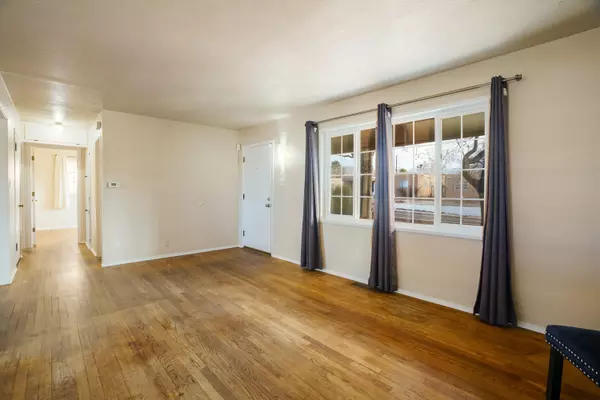2 Beds
1 Bath
936 SqFt
2 Beds
1 Bath
936 SqFt
Key Details
Property Type Single Family Home
Sub Type Detached
Listing Status Pending
Purchase Type For Sale
Square Footage 936 sqft
Price per Sqft $269
MLS Listing ID 1078315
Style Pueblo
Bedrooms 2
Full Baths 1
Construction Status Resale
HOA Y/N No
Year Built 1956
Annual Tax Amount $1,814
Lot Size 7,405 Sqft
Acres 0.17
Lot Dimensions Public Records
Property Sub-Type Detached
Property Description
Location
State NM
County Bernalillo
Area 41 - Uptown
Rooms
Other Rooms Storage, Workshop
Interior
Interior Features Ceiling Fan(s), Great Room, Country Kitchen, Main Level Primary, Tub Shower
Heating Central, Forced Air
Cooling Refrigerated
Flooring Cork, Wood
Fireplace No
Appliance Dryer, Free-Standing Electric Range, Microwave, Refrigerator, Washer
Laundry Electric Dryer Hookup
Exterior
Exterior Feature Private Yard
Parking Features Attached, Finished Garage, Garage, Garage Door Opener
Garage Spaces 1.0
Garage Description 1.0
Fence Wall
Utilities Available Electricity Connected, Water Connected
View Y/N Yes
Water Access Desc Public
Roof Type Membrane, Rubber
Accessibility None
Private Pool No
Building
Lot Description Landscaped, Trees, Views, Xeriscape
Faces East
Story 1
Entry Level One
Sewer Public Sewer
Water Public
Architectural Style Pueblo
Level or Stories One
Additional Building Storage, Workshop
New Construction No
Construction Status Resale
Schools
Elementary Schools Zuni
Middle Schools Mckinley
High Schools Del Norte
Others
Tax ID 101805916207230906
Acceptable Financing Cash, Conventional, FHA
Green/Energy Cert None
Listing Terms Cash, Conventional, FHA






