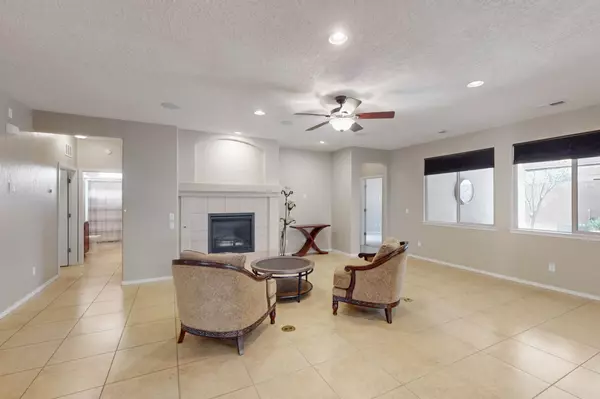2 Beds
3 Baths
2,156 SqFt
2 Beds
3 Baths
2,156 SqFt
Key Details
Property Type Single Family Home
Sub Type Detached
Listing Status Active
Purchase Type For Sale
Square Footage 2,156 sqft
Price per Sqft $237
MLS Listing ID 1078173
Bedrooms 2
Full Baths 2
Half Baths 1
Construction Status Resale
HOA Fees $217/mo
HOA Y/N Yes
Year Built 2013
Annual Tax Amount $3,327
Lot Size 6,534 Sqft
Acres 0.15
Lot Dimensions Public Records
Property Sub-Type Detached
Property Description
Location
State NM
County Sandoval
Area 170 - Bernalillo/Algdones
Interior
Interior Features Breakfast Bar, Breakfast Area, Ceiling Fan(s), Separate/ Formal Dining Room, Dual Sinks, Entrance Foyer, Great Room, Garden Tub/ Roman Tub, High Speed Internet, Home Office, Kitchen Island, Main Level Primary, Pantry, Separate Shower, Water Closet(s), Walk- In Closet(s)
Heating Combination, Central, Forced Air
Cooling Refrigerated
Flooring Carpet, Tile
Fireplaces Number 1
Fireplaces Type Blower Fan, Glass Doors, Gas Log
Fireplace Yes
Appliance Cooktop, Double Oven, Dryer, Dishwasher, Free-Standing Gas Range, Disposal, Microwave, Refrigerator, Water Softener Owned, Washer
Laundry Electric Dryer Hookup
Exterior
Exterior Feature Private Yard, Water Feature, Sprinkler/ Irrigation
Parking Features Attached, Garage, Garage Door Opener
Garage Spaces 2.0
Garage Description 2.0
Fence Wall
Pool Community
Community Features Gated
Utilities Available Cable Available, Electricity Connected, Natural Gas Available, Natural Gas Connected, Phone Available, Sewer Connected, Water Connected
Water Access Desc Public
Roof Type Pitched, Tile
Private Pool No
Building
Lot Description Garden, Landscaped, Planned Unit Development, Sprinklers Automatic, Sprinkler System
Faces East
Story 1
Entry Level One
Sewer Public Sewer
Water Public
Level or Stories One
New Construction No
Construction Status Resale
Others
HOA Fee Include Clubhouse,Common Areas,Pool(s),Road Maintenance
Senior Community Yes
Tax ID R148345
Security Features Smoke Detector(s)
Acceptable Financing Cash, Conventional, FHA, VA Loan
Green/Energy Cert None
Listing Terms Cash, Conventional, FHA, VA Loan
Virtual Tour https://my.matterport.com/show/?m=R3UJRqKXjDb






