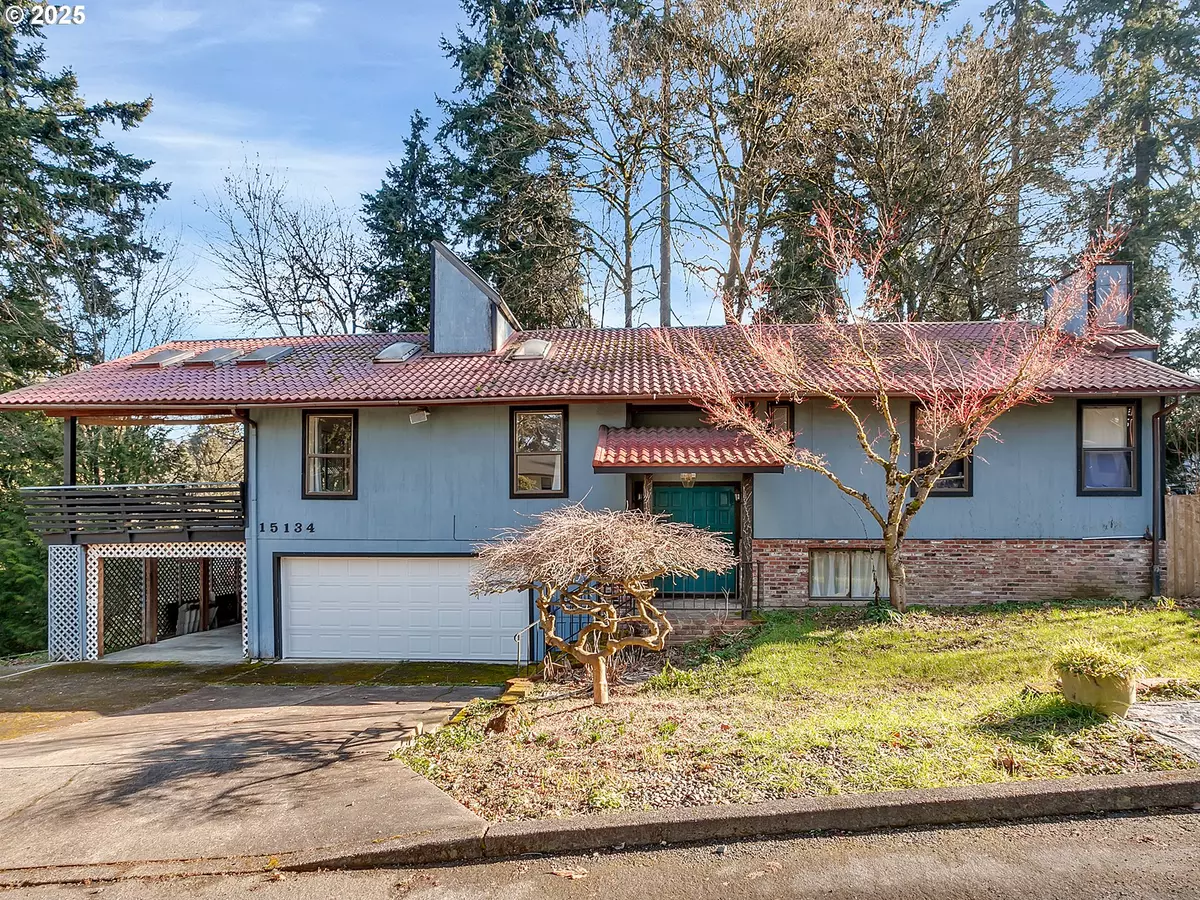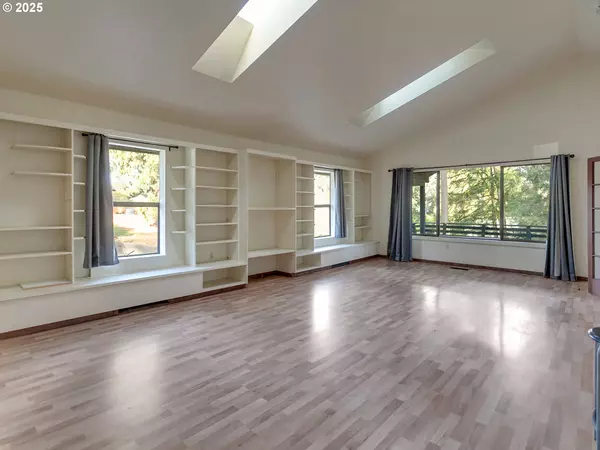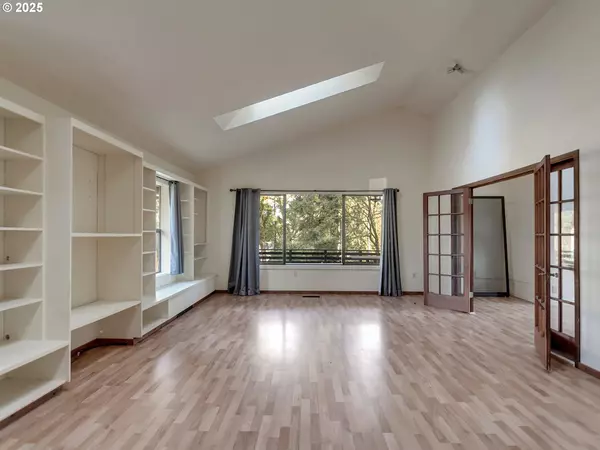4 Beds
2.1 Baths
2,456 SqFt
4 Beds
2.1 Baths
2,456 SqFt
Key Details
Property Type Single Family Home
Sub Type Single Family Residence
Listing Status Active
Purchase Type For Sale
Square Footage 2,456 sqft
Price per Sqft $254
Subdivision Oak Grove
MLS Listing ID 516961015
Style Split
Bedrooms 4
Full Baths 2
Year Built 1971
Annual Tax Amount $6,165
Tax Year 2024
Lot Size 0.410 Acres
Property Sub-Type Single Family Residence
Property Description
Location
State OR
County Clackamas
Area _145
Zoning R10
Rooms
Basement Daylight, Finished
Interior
Interior Features Laminate Flooring, Skylight, Vaulted Ceiling
Heating Forced Air, Wood Stove
Fireplaces Number 2
Fireplaces Type Stove, Wood Burning
Appliance Dishwasher, Island, Pantry
Exterior
Exterior Feature Covered Deck, Deck, R V Parking, Yard
Parking Features Attached, Carport
Garage Spaces 2.0
Roof Type Metal
Garage Yes
Building
Lot Description Corner Lot
Story 1
Foundation Slab
Sewer Public Sewer
Water Public Water
Level or Stories 1
Schools
Elementary Schools Oak Grove
Middle Schools Alder Creek
High Schools Putnam
Others
Senior Community No
Acceptable Financing Cash, OwnerWillCarry
Listing Terms Cash, OwnerWillCarry







