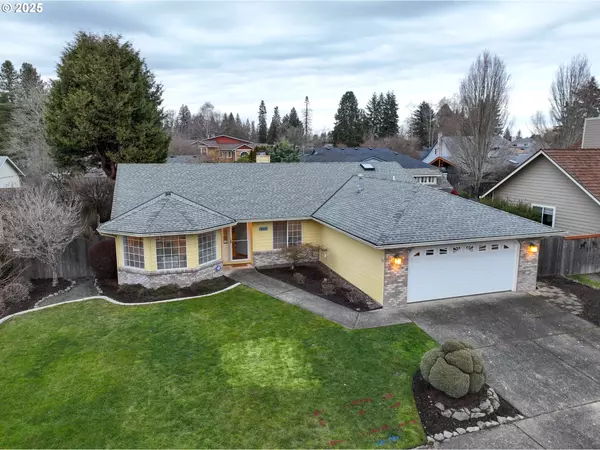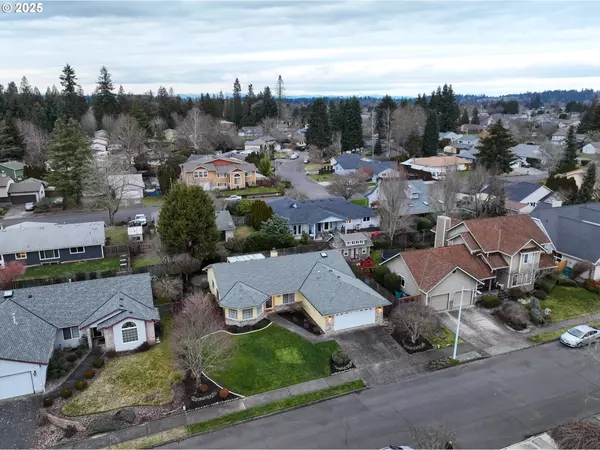3 Beds
2 Baths
1,824 SqFt
3 Beds
2 Baths
1,824 SqFt
Key Details
Property Type Single Family Home
Sub Type Single Family Residence
Listing Status Pending
Purchase Type For Sale
Square Footage 1,824 sqft
Price per Sqft $301
Subdivision Greenway Park Estates
MLS Listing ID 661296728
Style Stories1, Ranch
Bedrooms 3
Full Baths 2
Year Built 1990
Annual Tax Amount $5,494
Tax Year 2025
Lot Size 7,405 Sqft
Property Sub-Type Single Family Residence
Property Description
Location
State WA
County Clark
Area _43
Zoning R1-6
Rooms
Basement Crawl Space, None
Interior
Interior Features Garage Door Opener, Granite, High Speed Internet, Jetted Tub, Laminate Flooring, Laundry, Vinyl Floor, Wallto Wall Carpet, Washer Dryer
Heating Forced Air, Heat Pump
Cooling Central Air, Heat Pump
Fireplaces Number 1
Fireplaces Type Gas
Appliance Cook Island, Dishwasher, Disposal, Down Draft, Free Standing Range, Free Standing Refrigerator, Granite, Island, Pantry, Plumbed For Ice Maker
Exterior
Exterior Feature Covered Patio, Fenced, Garden, Raised Beds, Sprinkler, Tool Shed, Yard
Parking Features Attached
Garage Spaces 2.0
Roof Type Composition
Accessibility GarageonMain, GroundLevel, MainFloorBedroomBath, NaturalLighting, OneLevel, Parking, UtilityRoomOnMain
Garage Yes
Building
Lot Description Level, Private, Trees
Story 1
Foundation Concrete Perimeter
Sewer Public Sewer
Water Public Water
Level or Stories 1
Schools
Elementary Schools Chinook
Middle Schools Alki
High Schools Skyview
Others
Senior Community No
Acceptable Financing Cash, Conventional, FHA, VALoan
Listing Terms Cash, Conventional, FHA, VALoan
Virtual Tour https://www.tourfactory.com/idxr3190284







