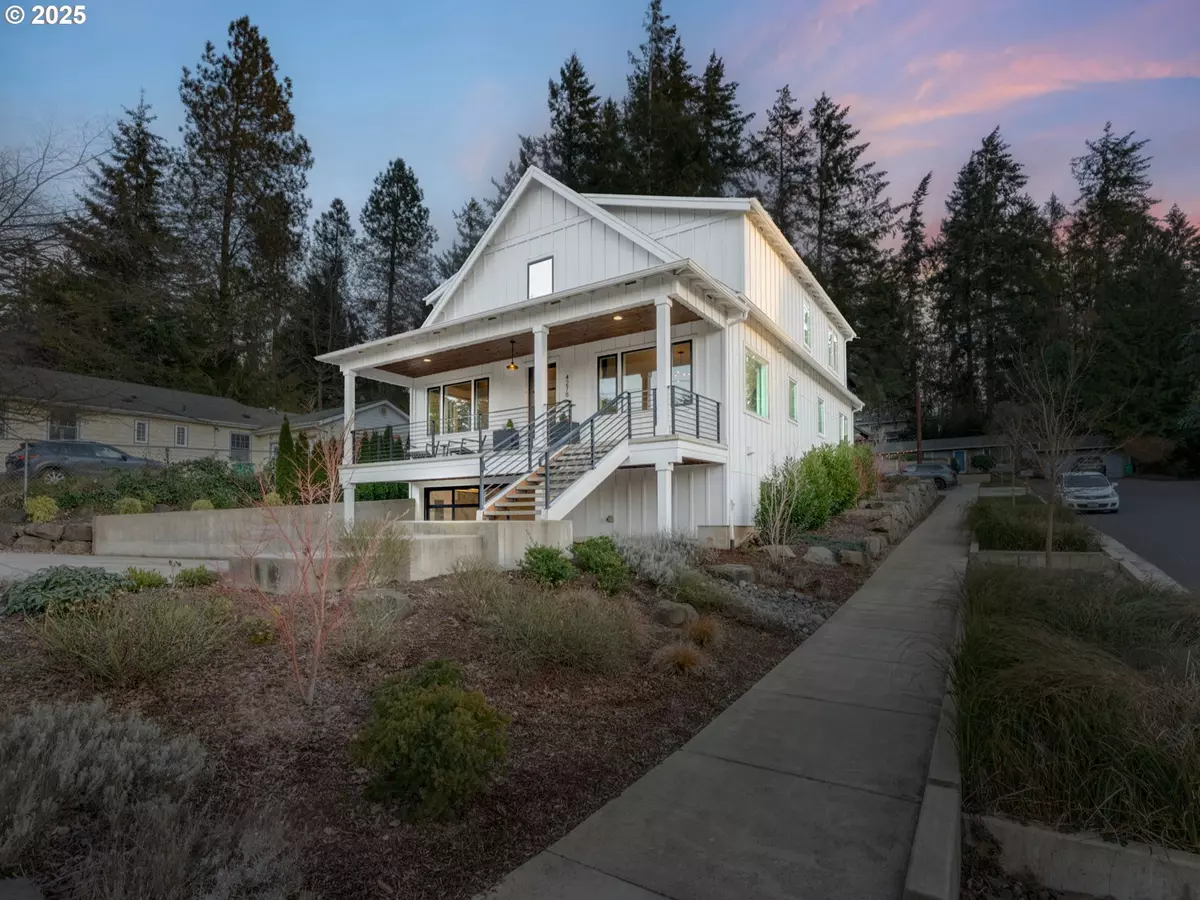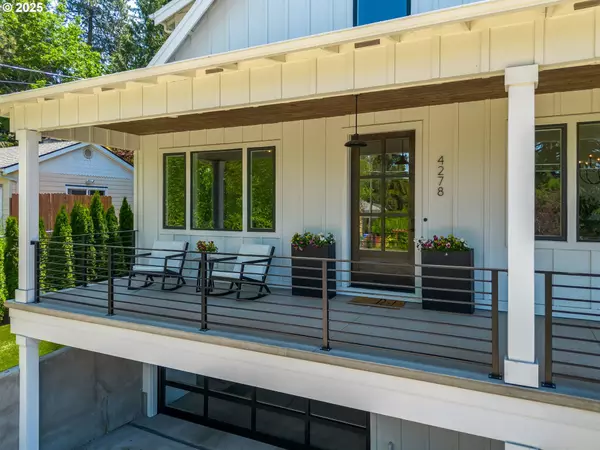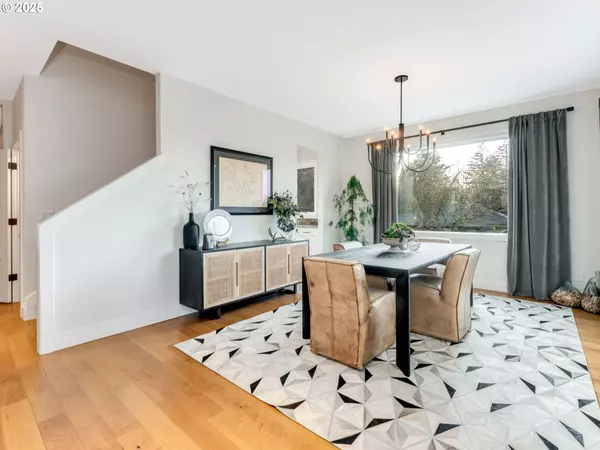4 Beds
3.1 Baths
3,420 SqFt
4 Beds
3.1 Baths
3,420 SqFt
OPEN HOUSE
Sat Feb 22, 1:00pm - 3:00pm
Sun Feb 23, 1:00pm - 3:00pm
Key Details
Property Type Townhouse
Sub Type Attached
Listing Status Active
Purchase Type For Sale
Square Footage 3,420 sqft
Price per Sqft $299
Subdivision Multnomah Village
MLS Listing ID 621217460
Style Farmhouse, Modern
Bedrooms 4
Full Baths 3
Year Built 2021
Annual Tax Amount $13,163
Tax Year 2024
Lot Size 4,791 Sqft
Property Sub-Type Attached
Property Description
Location
State OR
County Multnomah
Area _148
Rooms
Basement Finished, Partial Basement, Separate Living Quarters Apartment Aux Living Unit
Interior
Interior Features Hardwood Floors, High Ceilings, Laundry, Quartz, Separate Living Quarters Apartment Aux Living Unit, Washer Dryer
Heating Forced Air90, Zoned
Cooling Central Air
Fireplaces Number 1
Fireplaces Type Gas
Appliance Builtin Oven, Builtin Refrigerator, Butlers Pantry, Dishwasher, Free Standing Gas Range, Gas Appliances, Instant Hot Water, Island, Quartz, Stainless Steel Appliance
Exterior
Exterior Feature Covered Deck, Gas Hookup, Patio, Porch
Parking Features Attached, Oversized
Garage Spaces 2.0
Roof Type Composition
Garage Yes
Building
Lot Description Corner Lot
Story 3
Foundation Concrete Perimeter
Sewer Public Sewer
Water Public Water
Level or Stories 3
Schools
Elementary Schools Maplewood
Middle Schools Jackson
High Schools Ida B Wells
Others
Senior Community No
Acceptable Financing Cash, Conventional, FHA, VALoan
Listing Terms Cash, Conventional, FHA, VALoan
Virtual Tour https://listings.abeautifuldominion.com/sites/dvrrpwx/unbranded







