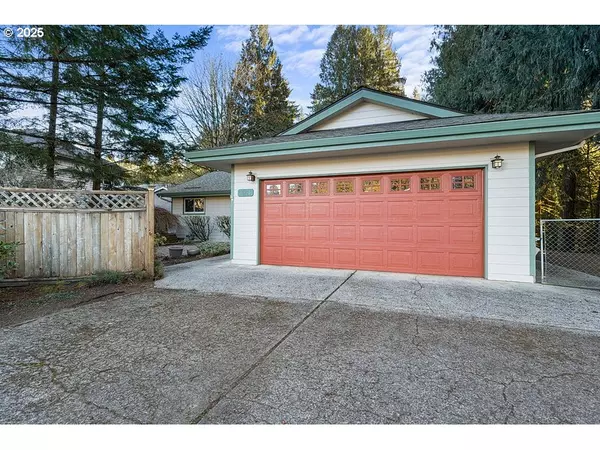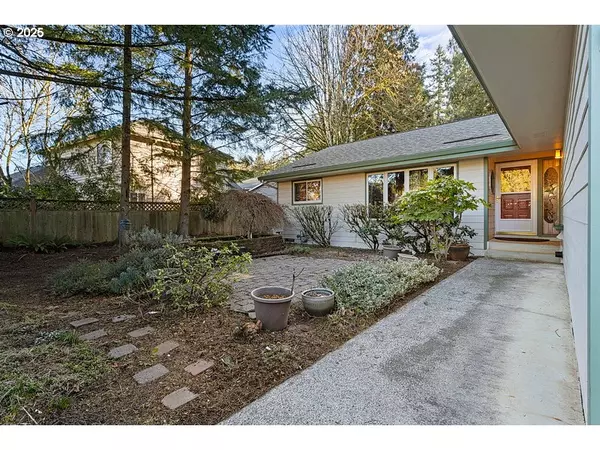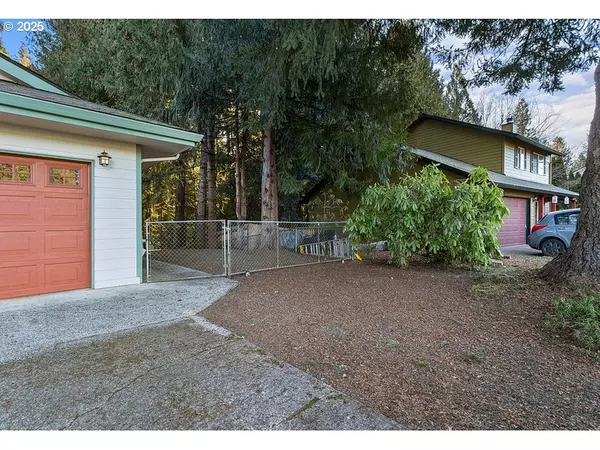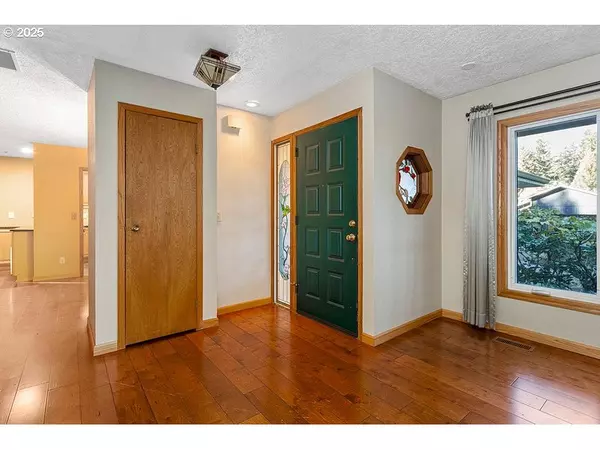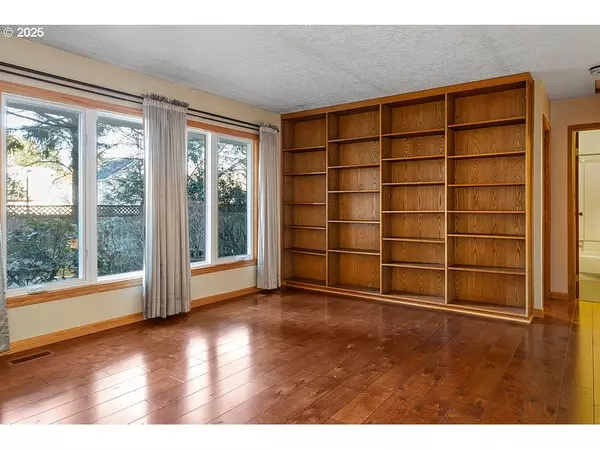3 Beds
2.1 Baths
1,508 SqFt
3 Beds
2.1 Baths
1,508 SqFt
Key Details
Property Type Single Family Home
Sub Type Single Family Residence
Listing Status Pending
Purchase Type For Sale
Square Footage 1,508 sqft
Price per Sqft $298
Subdivision Tickle Creek Estates
MLS Listing ID 682655608
Style Stories1, Ranch
Bedrooms 3
Full Baths 2
Year Built 1980
Annual Tax Amount $4,192
Tax Year 2024
Property Sub-Type Single Family Residence
Property Description
Location
State OR
County Clackamas
Area _144
Zoning Resid
Rooms
Basement Crawl Space, Exterior Entry
Interior
Interior Features Ceiling Fan, Engineered Hardwood, Laundry, Vinyl Floor, Washer Dryer
Heating Forced Air
Cooling Central Air
Fireplaces Number 1
Fireplaces Type Stove, Wood Burning
Appliance Builtin Range, Dishwasher, Disposal, Free Standing Refrigerator, Granite, Pantry, Tile
Exterior
Exterior Feature Deck, Fenced, Patio, Porch, R V Parking, Security Lights, Tool Shed, Yard
Parking Features Attached
Garage Spaces 2.0
View Trees Woods
Roof Type Composition
Accessibility OneLevel, WalkinShower
Garage Yes
Building
Lot Description Green Belt, Private, Trees
Story 1
Foundation Concrete Perimeter
Sewer Public Sewer
Water Public Water
Level or Stories 1
Schools
Elementary Schools Kelso
Middle Schools Cedar Ridge
High Schools Sandy
Others
Senior Community No
Acceptable Financing Cash, Conventional, FHA, VALoan
Listing Terms Cash, Conventional, FHA, VALoan



