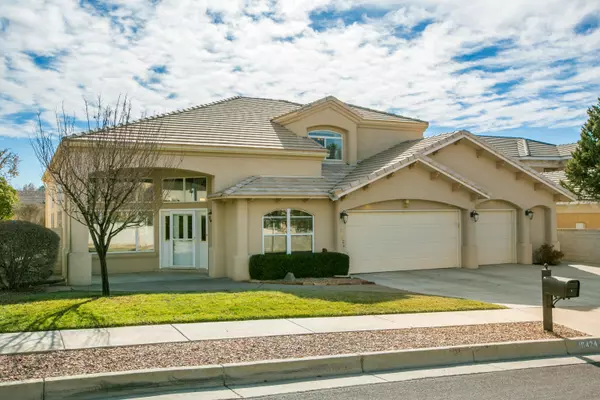4 Beds
4 Baths
3,563 SqFt
4 Beds
4 Baths
3,563 SqFt
Key Details
Property Type Single Family Home
Sub Type Detached
Listing Status Active
Purchase Type For Sale
Square Footage 3,563 sqft
Price per Sqft $221
MLS Listing ID 1078455
Style Mediterranean
Bedrooms 4
Full Baths 3
Half Baths 1
Construction Status Resale
HOA Fees $740/ann
HOA Y/N Yes
Year Built 1996
Annual Tax Amount $9,372
Lot Size 10,018 Sqft
Acres 0.23
Lot Dimensions Public Records
Property Sub-Type Detached
Property Description
Location
State NM
County Bernalillo
Area 30 - Far Ne Heights
Interior
Interior Features Attic, Bookcases, Ceiling Fan(s), Dual Sinks, Family/ Dining Room, Garden Tub/ Roman Tub, Home Office, Kitchen Island, Loft, Living/ Dining Room, Multiple Living Areas, Main Level Primary, Pantry, Separate Shower, Walk- In Closet(s)
Heating Central, Forced Air, Multiple Heating Units
Cooling Multi Units, Refrigerated
Flooring Carpet, Tile
Fireplaces Number 2
Fireplaces Type Gas Log
Fireplace Yes
Appliance Built-In Electric Range, Cooktop, Double Oven, Dishwasher, Disposal, Instant Hot Water, Microwave, Refrigerator
Laundry Electric Dryer Hookup
Exterior
Exterior Feature Private Yard, Sprinkler/ Irrigation
Parking Features Attached, Finished Garage, Garage, Garage Door Opener
Garage Spaces 3.0
Garage Description 3.0
Fence Wall
Utilities Available Cable Available, Electricity Connected, Natural Gas Connected, Sewer Connected, Water Connected
Water Access Desc Public
Roof Type Pitched, Tile
Porch Covered, Patio
Private Pool No
Building
Lot Description Lawn, Landscaped, Sprinklers Automatic, Trees
Faces North
Story 2
Entry Level Two
Sewer Public Sewer
Water Public
Architectural Style Mediterranean
Level or Stories Two
New Construction No
Construction Status Resale
Schools
Elementary Schools Georgia O Keeffe
Middle Schools Eisenhower
High Schools La Cueva
Others
HOA Fee Include Common Areas
Tax ID 102106233249511106
Acceptable Financing Cash, Conventional, VA Loan
Green/Energy Cert None
Listing Terms Cash, Conventional, VA Loan






