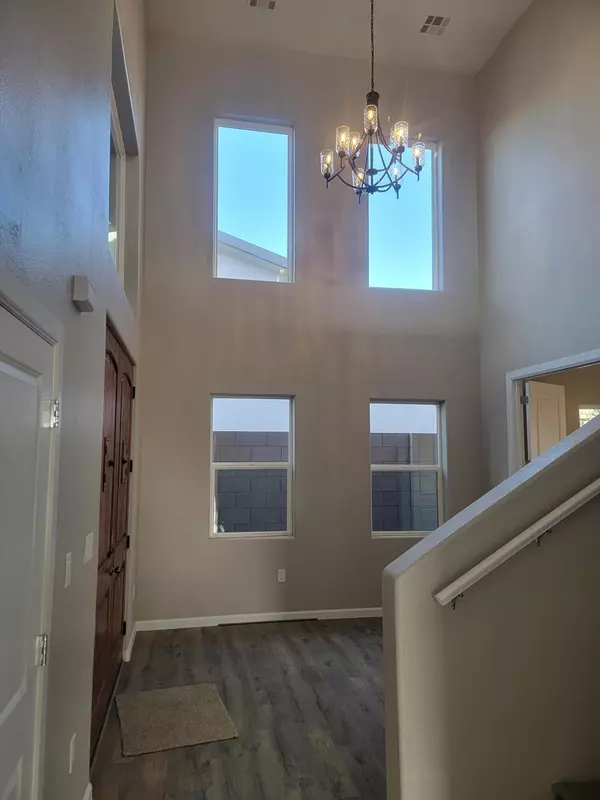4 Beds
3 Baths
2,795 SqFt
4 Beds
3 Baths
2,795 SqFt
OPEN HOUSE
Sat Feb 22, 12:00pm - 2:00pm
Sun Feb 23, 1:00pm - 3:00pm
Key Details
Property Type Single Family Home
Sub Type Detached
Listing Status Active
Purchase Type For Sale
Square Footage 2,795 sqft
Price per Sqft $228
Subdivision Grandview Heights
MLS Listing ID 1078465
Style A-Frame
Bedrooms 4
Full Baths 2
Half Baths 1
Construction Status New Construction
HOA Y/N No
Year Built 2024
Annual Tax Amount $602
Lot Size 6,969 Sqft
Acres 0.16
Lot Dimensions Public Records
Property Sub-Type Detached
Property Description
Location
State NM
County Bernalillo
Area 50 - Northeast Heights
Interior
Interior Features Ceiling Fan(s), Cathedral Ceiling(s), Dressing Area, Family/ Dining Room, Garden Tub/ Roman Tub, Home Office, Kitchen Island, Loft, Living/ Dining Room, Multiple Living Areas, Main Level Primary, Pantry, Separate Shower, Walk- In Closet(s)
Heating Central, Forced Air
Cooling Refrigerated
Flooring Carpet, Laminate
Fireplaces Number 1
Fireplaces Type Custom
Fireplace Yes
Appliance Dishwasher, Disposal, Instant Hot Water, Microwave, Refrigerator, Self Cleaning Oven
Laundry Washer Hookup, Electric Dryer Hookup, Gas Dryer Hookup
Exterior
Exterior Feature Fully Fenced, Fence, Privacy Wall, Private Yard, Sprinkler/ Irrigation
Parking Features Attached, Door- Multi, Finished Garage, Garage, Two Car Garage, Oversized
Garage Spaces 3.0
Garage Description 3.0
Fence Wrought Iron
Utilities Available Electricity Connected, Natural Gas Connected, Phone Available, Sewer Connected, Water Connected
View Y/N Yes
Water Access Desc Public
Roof Type Pitched, Tile
Private Pool No
Building
Lot Description Landscaped, Planned Unit Development, Sprinklers Automatic, Sprinklers Partial, Views
Faces North
Story 2
Entry Level Two
Sewer Public Sewer
Water Public
Architectural Style A-Frame
Level or Stories Two
New Construction Yes
Construction Status New Construction
Schools
Elementary Schools Chelwood
Middle Schools Jackson
High Schools Manzano
Others
HOA Fee Include None
Tax ID 102205830914640643
Security Features Smoke Detector(s)
Acceptable Financing Cash, Conventional, FHA, VA Loan
Green/Energy Cert None
Listing Terms Cash, Conventional, FHA, VA Loan






