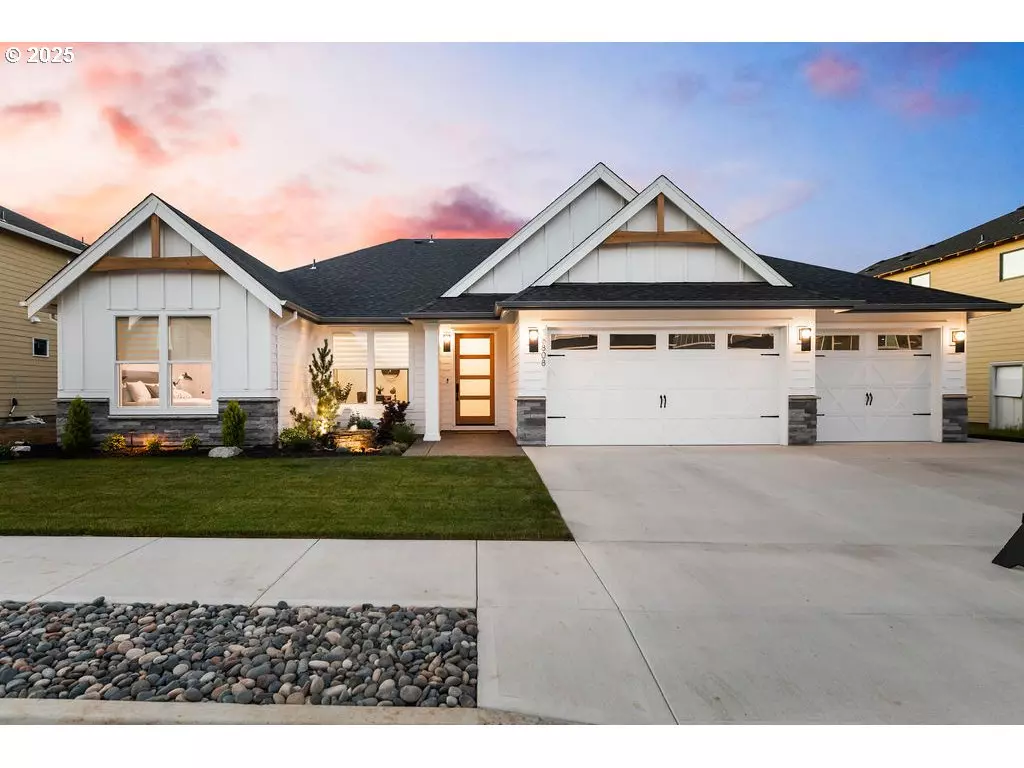4 Beds
2.1 Baths
2,306 SqFt
4 Beds
2.1 Baths
2,306 SqFt
Key Details
Property Type Single Family Home
Sub Type Single Family Residence
Listing Status Pending
Purchase Type For Sale
Square Footage 2,306 sqft
Price per Sqft $607
Subdivision Ashbury
MLS Listing ID 24423457
Style Stories1, Farmhouse
Bedrooms 4
Full Baths 2
Condo Fees $85
HOA Fees $85/mo
Year Built 2025
Annual Tax Amount $3,547
Tax Year 2024
Lot Size 10,454 Sqft
Property Sub-Type Single Family Residence
Property Description
Location
State WA
County Clark
Area _43
Rooms
Basement Crawl Space
Interior
Interior Features Engineered Hardwood, Garage Door Opener, Heat Recovery Ventilator, High Ceilings, Laundry, Quartz, Sound System, Tile Floor, Wallto Wall Carpet
Heating Heat Pump
Cooling Heat Pump
Fireplaces Number 1
Fireplaces Type Gas
Appliance Builtin Oven, Builtin Refrigerator, Cooktop, Dishwasher, Disposal, Gas Appliances, Island, Microwave, Pantry, Plumbed For Ice Maker, Quartz, Range Hood, Solid Surface Countertop, Stainless Steel Appliance, Tile
Exterior
Exterior Feature Covered Patio, Fenced, Gas Hookup, Patio, Sprinkler, Yard
Parking Features Attached, ExtraDeep, Oversized
Garage Spaces 3.0
View Park Greenbelt
Roof Type Composition
Accessibility AccessibleDoors, AccessibleFullBath, AccessibleHallway, GarageonMain, MainFloorBedroomBath, MinimalSteps, NaturalLighting, OneLevel, UtilityRoomOnMain, WalkinShower
Garage Yes
Building
Lot Description Corner Lot, Level, Private
Story 1
Foundation Concrete Perimeter, Stem Wall
Sewer Public Sewer
Water Public Water
Level or Stories 1
Schools
Elementary Schools Felida
Middle Schools Jason Lee
High Schools Skyview
Others
Senior Community No
Acceptable Financing Conventional, Other
Listing Terms Conventional, Other


