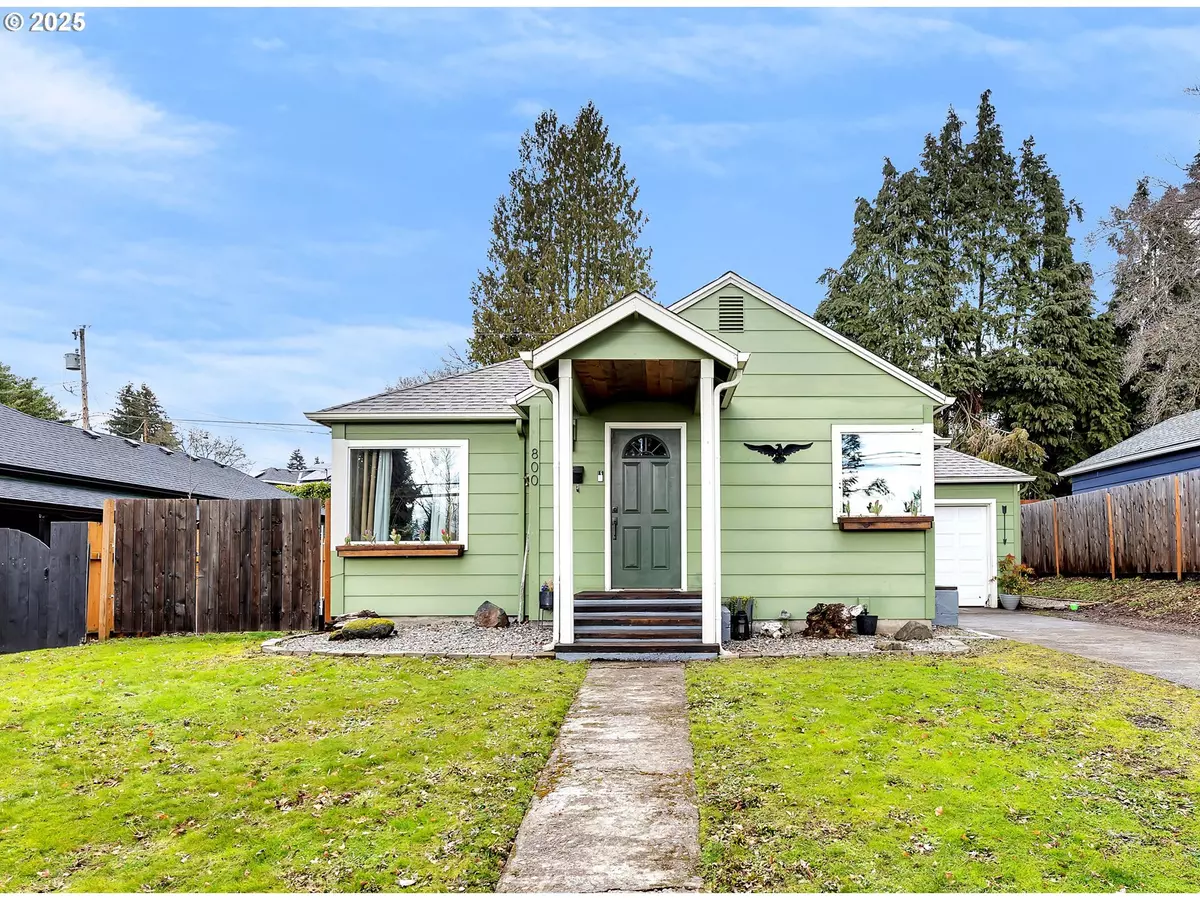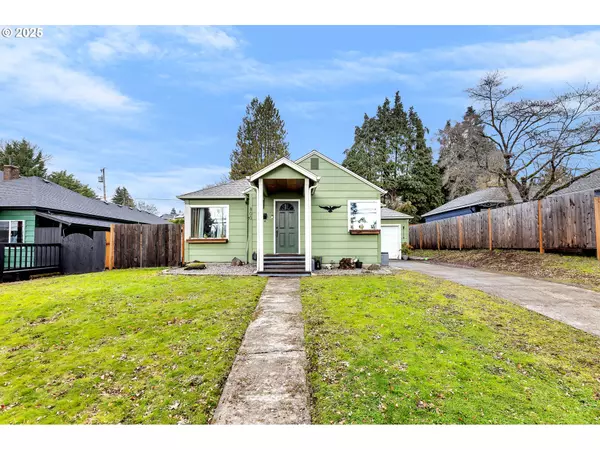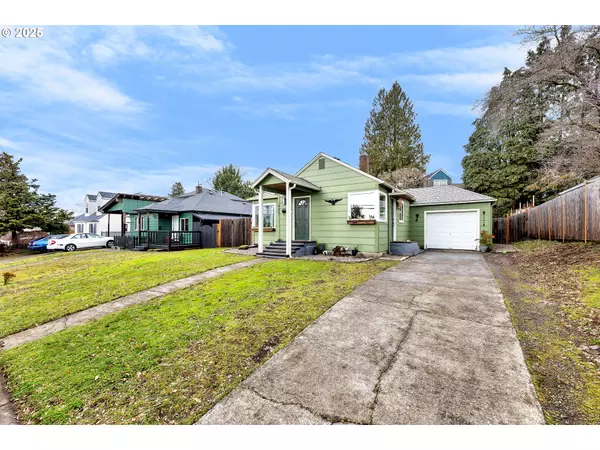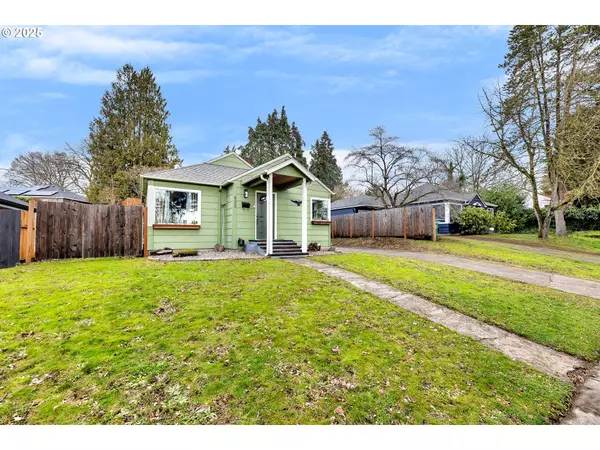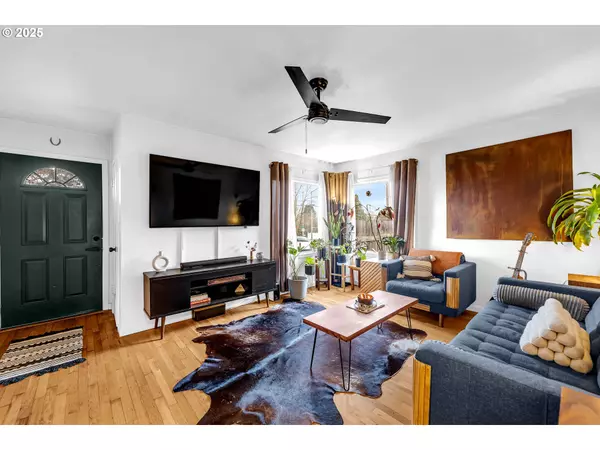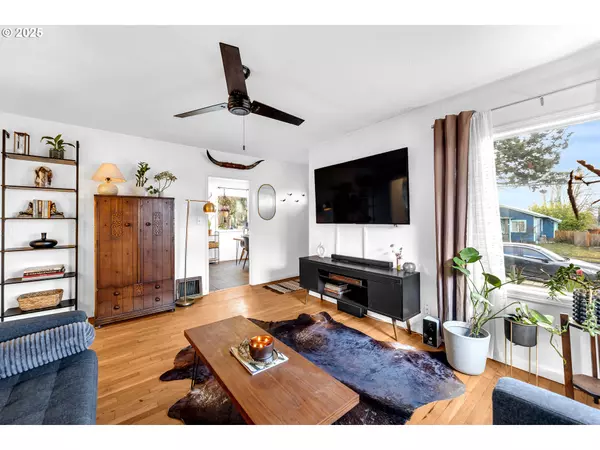2 Beds
1 Bath
1,156 SqFt
2 Beds
1 Bath
1,156 SqFt
OPEN HOUSE
Sat Feb 22, 1:00pm - 3:00pm
Sun Feb 23, 11:00am - 1:00pm
Key Details
Property Type Single Family Home
Sub Type Single Family Residence
Listing Status Active
Purchase Type For Sale
Square Footage 1,156 sqft
Price per Sqft $406
MLS Listing ID 554673009
Style Ranch
Bedrooms 2
Full Baths 1
Year Built 1943
Annual Tax Amount $3,667
Tax Year 2024
Lot Size 6,098 Sqft
Property Sub-Type Single Family Residence
Property Description
Location
State WA
County Clark
Area _14
Rooms
Basement Daylight, Finished
Interior
Interior Features Hardwood Floors, Hookup Available, Laundry
Heating Forced Air
Appliance Builtin Oven, Builtin Range, Dishwasher, Free Standing Refrigerator, Microwave
Exterior
Exterior Feature Fenced, Porch, Yard
Parking Features Detached
Garage Spaces 1.0
Roof Type Composition
Garage Yes
Building
Lot Description Level, Trees
Story 2
Foundation Concrete Perimeter
Sewer Public Sewer
Water Public Water
Level or Stories 2
Schools
Elementary Schools Lincoln
Middle Schools Discovery
High Schools Hudsons Bay
Others
Senior Community No
Acceptable Financing Cash, Conventional, FHA, VALoan
Listing Terms Cash, Conventional, FHA, VALoan
Virtual Tour https://christa-maxson-photography.aryeo.com/sites/zeqaaaw/unbranded


