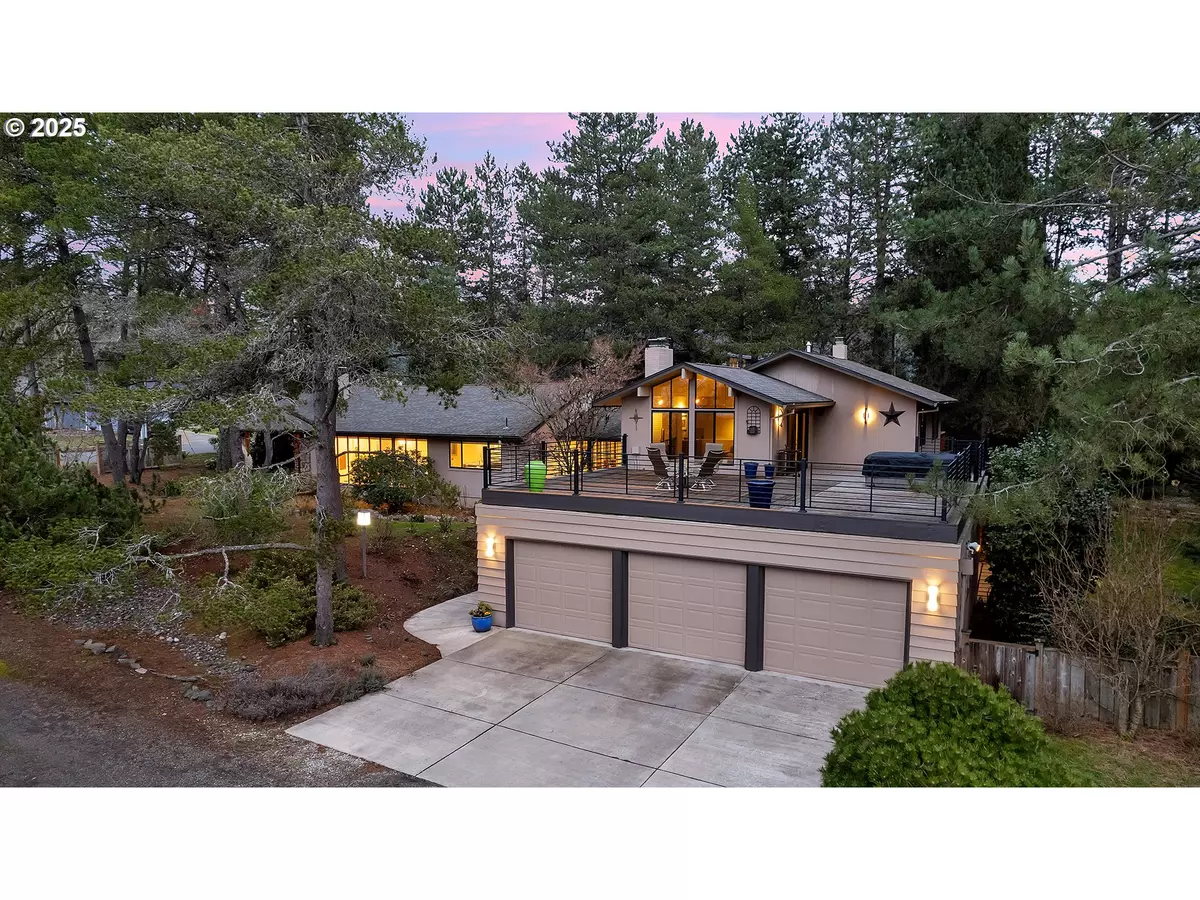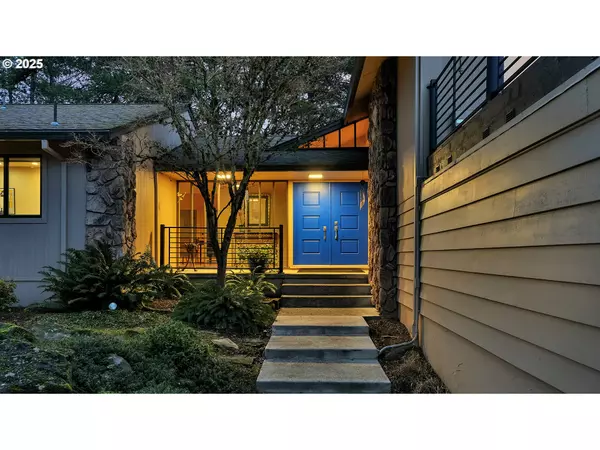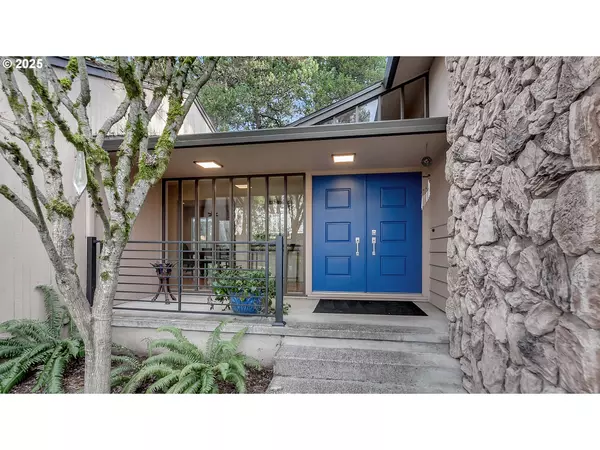5 Beds
3.1 Baths
3,965 SqFt
5 Beds
3.1 Baths
3,965 SqFt
Key Details
Property Type Single Family Home
Sub Type Single Family Residence
Listing Status Active
Purchase Type For Sale
Square Footage 3,965 sqft
Price per Sqft $359
MLS Listing ID 213536899
Style Mid Century Modern, Tri Level
Bedrooms 5
Full Baths 3
Year Built 1959
Annual Tax Amount $12,012
Tax Year 2024
Lot Size 0.550 Acres
Property Sub-Type Single Family Residence
Property Description
Location
State OR
County Washington
Area _150
Rooms
Basement Partial Basement
Interior
Interior Features Granite, High Ceilings, Laundry, Marble, Tile Floor, Vaulted Ceiling, Vinyl Floor, Wallto Wall Carpet, Washer Dryer, Wood Floors
Heating Forced Air
Cooling Central Air
Fireplaces Number 3
Fireplaces Type Gas, Wood Burning
Appliance Appliance Garage, Builtin Oven, Builtin Refrigerator, Cooktop, Disposal, Induction Cooktop, Solid Surface Countertop, Stainless Steel Appliance, Tile
Exterior
Exterior Feature Covered Arena, Covered Patio, Deck, Fenced, Yard
Parking Features Attached
Garage Spaces 3.0
Roof Type Composition
Accessibility BuiltinLighting, MainFloorBedroomBath, NaturalLighting, Parking, RollinShower
Garage Yes
Building
Lot Description Level
Story 3
Foundation Concrete Perimeter, Pillar Post Pier
Sewer Public Sewer
Water Public Water
Level or Stories 3
Schools
Elementary Schools Barnes
Middle Schools Cedar Park
High Schools Beaverton
Others
Senior Community No
Acceptable Financing Cash, Conventional
Listing Terms Cash, Conventional
Virtual Tour https://www.ppgtours.com/ml/149169#video







