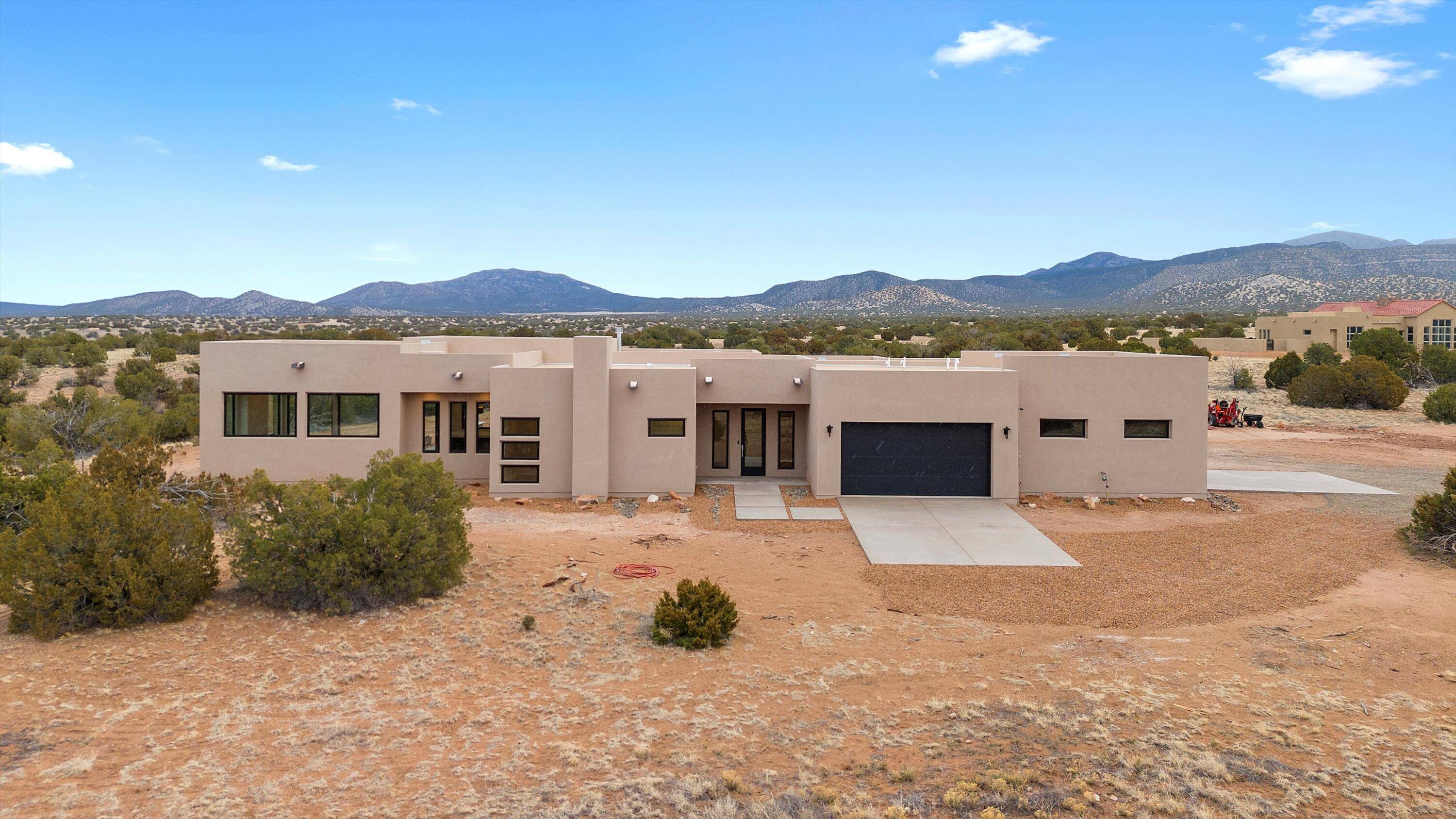UPDATED:
Key Details
Property Type Single Family Home
Sub Type Detached
Listing Status Pending
Purchase Type For Sale
Square Footage 3,166 sqft
Price per Sqft $386
MLS Listing ID 1079741
Bedrooms 4
Full Baths 2
Three Quarter Bath 1
Construction Status New Construction
HOA Fees $258/mo
HOA Y/N Yes
Year Built 2025
Annual Tax Amount $569
Lot Size 4.800 Acres
Acres 4.8
Lot Dimensions Public Records
Property Sub-Type Detached
Property Description
Location
State NM
County Sandoval
Area 220 - North Of I-40
Interior
Interior Features Dual Sinks, Garden Tub/ Roman Tub, Kitchen Island, Main Level Primary, Multiple Primary Suites, Pantry, Walk- In Closet(s)
Heating Central, Forced Air, Multiple Heating Units, Natural Gas
Cooling Refrigerated
Flooring Tile
Fireplaces Number 2
Fireplaces Type Gas Log
Fireplace Yes
Appliance Built-In Electric Range, Cooktop, Dishwasher, Microwave, Refrigerator
Laundry Washer Hookup, Electric Dryer Hookup, Gas Dryer Hookup
Exterior
Parking Features Attached, Finished Garage, Garage, Garage Door Opener
Garage Spaces 4.0
Garage Description 4.0
Pool Community
Utilities Available None
View Y/N Yes
Water Access Desc Community/Coop
Roof Type Flat
Accessibility None
Porch Covered, Patio
Private Pool No
Building
Lot Description Views, Xeriscape
Faces West
Story 1
Entry Level One
Sewer Septic Tank
Water Community/ Coop
Level or Stories One
New Construction Yes
Construction Status New Construction
Schools
Elementary Schools San Antonito
Middle Schools Roosevelt
High Schools Manzano
Others
HOA Fee Include Clubhouse,Pool(s),Road Maintenance,Security
Tax ID 1034068187042
Acceptable Financing Conventional
Green/Energy Cert None
Listing Terms Conventional
Virtual Tour https://www.youtube.com/embed/mS2Xqqmk2Q4?si=R15PnLBZ4ZBuxaRk



