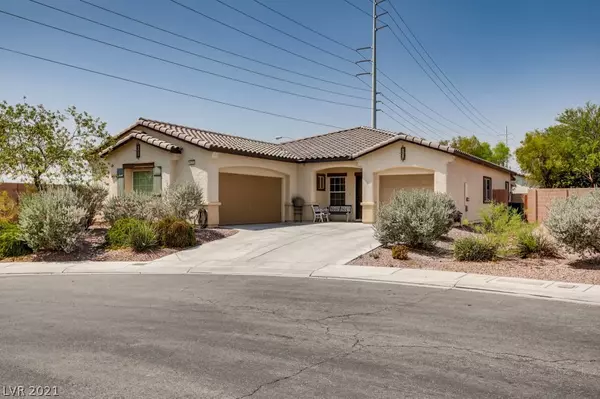$395,000
$390,000
1.3%For more information regarding the value of a property, please contact us for a free consultation.
4 Beds
2 Baths
2,244 SqFt
SOLD DATE : 10/07/2021
Key Details
Sold Price $395,000
Property Type Single Family Home
Sub Type Single Family Residence
Listing Status Sold
Purchase Type For Sale
Square Footage 2,244 sqft
Price per Sqft $176
Subdivision Centennial Bruce South 40
MLS Listing ID 2325257
Sold Date 10/07/21
Style One Story
Bedrooms 4
Full Baths 2
Construction Status RESALE
HOA Fees $34/mo
HOA Y/N Yes
Originating Board GLVAR
Year Built 2005
Annual Tax Amount $1,882
Lot Size 6,969 Sqft
Acres 0.16
Property Description
HARD TO FIND 4 BEDROOM SINGLE STORY HOME IN SECLUDED CUL DE SAC! THIS HOME SHOWS PRIDE OF OWNERSHIP AS OWNERS HAVE DONE MANY THINGS TO IMPROVE THIS HOME INCLUDING: NEW COVERED PATIO/REPLACED A/C CONDENSER/NEW CEILING FANS/NEW CARPET IN SOME AREAS/NEW WATER HEATER/EXTRA CABINETS IN KITCHEN FOR TONS OF STORAGE WITH GRANITE COUNTERTOPS/NEW STOVE AND COOKTOP/NEW GARBAGE DISPOSAL! AND AMAZING STORAGE IN LARGE 3 CAR GARAGE! SECURITY DOOR FOR EXTRA PRIVACY/GREAT FLOORPLAN FOR GROWING FAMILY! 9'CEILINGS THRU ENTIRE HOME/EXTRA LARGE LAUNDRY/BEAUTIFUL TILE FLOORING IN LIVING AREAS! MUST SEE.
Location
State NV
County Clark County
Community Centennial Bruce Sou
Zoning Single Family
Body of Water Public
Interior
Interior Features Bedroom on Main Level, Ceiling Fan(s), Primary Downstairs, Window Treatments
Heating Central, Gas, Multiple Heating Units
Cooling Central Air, Electric, 2 Units
Flooring Carpet, Ceramic Tile
Window Features Blinds,Double Pane Windows,Drapes
Appliance Built-In Electric Oven, Dryer, Dishwasher, Gas Cooktop, Disposal, Microwave, Refrigerator, Washer
Laundry Gas Dryer Hookup, Main Level, Laundry Room
Exterior
Exterior Feature Barbecue, Patio, Private Yard, Sprinkler/Irrigation
Garage Attached, Garage, Garage Door Opener, Inside Entrance
Garage Spaces 3.0
Fence Block, Back Yard
Pool None
Utilities Available Underground Utilities
Roof Type Pitched,Tile
Porch Covered, Patio
Parking Type Attached, Garage, Garage Door Opener, Inside Entrance
Private Pool no
Building
Lot Description Drip Irrigation/Bubblers, Landscaped, Rocks, < 1/4 Acre
Faces East
Story 1
Sewer Public Sewer
Water Public
Construction Status RESALE
Schools
Elementary Schools Hayden Don E, Hayden Don E
Middle Schools Johnston Carroll
High Schools Legacy
Others
HOA Name Centennial Bruce Sou
HOA Fee Include Association Management
Tax ID 124-26-613-021
Security Features Prewired
Acceptable Financing Cash, Conventional, FHA, VA Loan
Listing Terms Cash, Conventional, FHA, VA Loan
Financing FHA
Read Less Info
Want to know what your home might be worth? Contact us for a FREE valuation!

Our team is ready to help you sell your home for the highest possible price ASAP

Copyright 2024 of the Las Vegas REALTORS®. All rights reserved.
Bought with Carolyn Gray • Gavish Real Estate







