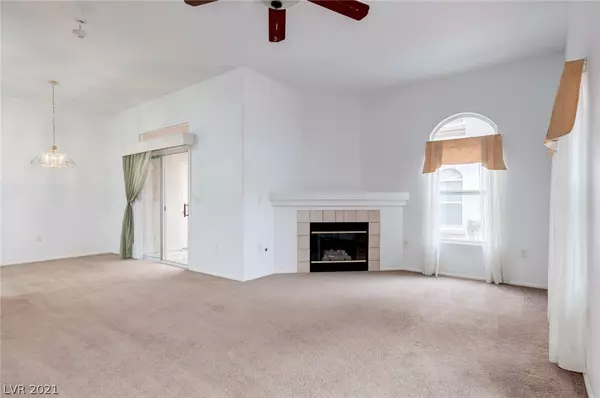$253,000
$249,999
1.2%For more information regarding the value of a property, please contact us for a free consultation.
2 Beds
2 Baths
1,156 SqFt
SOLD DATE : 10/12/2021
Key Details
Sold Price $253,000
Property Type Condo
Sub Type Condominium
Listing Status Sold
Purchase Type For Sale
Square Footage 1,156 sqft
Price per Sqft $218
Subdivision Mission Ridge Condo #6
MLS Listing ID 2304269
Sold Date 10/12/21
Style Two Story
Bedrooms 2
Full Baths 2
Construction Status RESALE
HOA Fees $184/mo
HOA Y/N Yes
Originating Board GLVAR
Year Built 2002
Annual Tax Amount $961
Property Description
A sweet two-bedroom condo in a lovely gated community in Henderson. A cozy fireplace serves as the central feature of the living room in this open-layout first-floor home. Arched windows throughout the home add Victorian glamour. The dining area opens up to a private covered patio, perfect for al fresco dining! The primary bedroom has an extended closet and a spacious bathroom with dual vanity sinks. The second bedroom features dual entry and double doors that open into the living room, offering the option to use it as a study or den. The home includes a covered parking space and ample guest parking is conveniently close to the unit. The community amenities include private access to multiple pools, spa, gym, and clubhouse. Home has been newly painted! Enjoy the accessible location, just a zip away from freeways, shopping, schools, and more!
Location
State NV
County Clark County
Community Mission Ridge
Zoning Multi-Family
Body of Water Public
Interior
Interior Features Bedroom on Main Level, Primary Downstairs
Heating Central, Gas
Cooling Central Air, Electric
Flooring Carpet, Linoleum, Vinyl
Window Features Blinds
Appliance Built-In Gas Oven, Dryer, Disposal, Refrigerator, Washer
Laundry Gas Dryer Hookup, Main Level
Exterior
Garage Assigned, Covered
Fence Block, Full
Pool Community
Community Features Pool
Utilities Available Underground Utilities
Amenities Available Fitness Center, Gated, Pool, Spa/Hot Tub
Roof Type Tile
Parking Type Assigned, Covered
Private Pool no
Building
Lot Description Landscaped, None
Faces West
Story 2
Sewer Public Sewer
Water Public
Construction Status RESALE
Schools
Elementary Schools Taylor Glen, Taylor Glen
Middle Schools Miller Bob
High Schools Coronado High
Others
HOA Name Mission Ridge
HOA Fee Include Maintenance Grounds
Tax ID 178-30-413-066
Security Features Gated Community
Acceptable Financing Cash, Conventional, FHA, VA Loan
Listing Terms Cash, Conventional, FHA, VA Loan
Financing Cash
Read Less Info
Want to know what your home might be worth? Contact us for a FREE valuation!

Our team is ready to help you sell your home for the highest possible price ASAP

Copyright 2024 of the Las Vegas REALTORS®. All rights reserved.
Bought with James J Bridgeford • BHHS Nevada Properties







