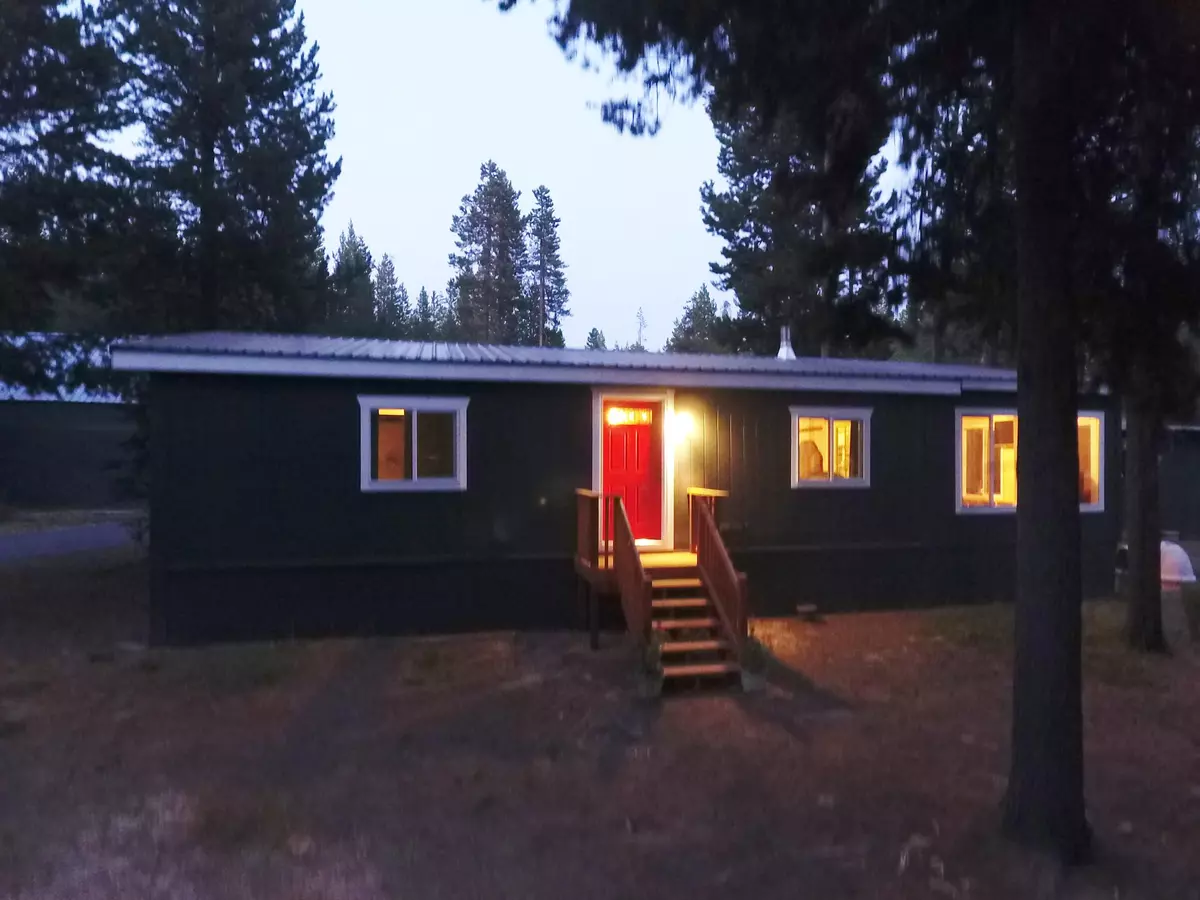$275,000
$285,000
3.5%For more information regarding the value of a property, please contact us for a free consultation.
2 Beds
1 Bath
1,008 SqFt
SOLD DATE : 10/22/2021
Key Details
Sold Price $275,000
Property Type Manufactured Home
Sub Type Manufactured On Land
Listing Status Sold
Purchase Type For Sale
Square Footage 1,008 sqft
Price per Sqft $272
MLS Listing ID 220126969
Sold Date 10/22/21
Style Ranch
Bedrooms 2
Full Baths 1
Year Built 1986
Annual Tax Amount $479
Lot Size 1.190 Acres
Acres 1.19
Lot Dimensions 1.19
Property Description
JUST REDUCED! Beautifully remodeled home located on 1.19 acres in the heart of Crescent Lake. Though surrounded by Diamond Peaks subdivision, this home is not a part of any HOA. This 2 bedroom, 1 bath home has an open floor plan, custom Rustic Hickory cabinets, Neoroc granite kitchen sink, Glass top range with dual conventional and convection oven, all stainless steel appliances, Butcher Block Cook Island, River Rock backsplash, Moen fixtures, French doors to garden room, new interior doors, custom built wood look tiled shower with bench, new covered entertaining deck, detached garage, storage shed with covered area for firewood, graveled circular drive and so much more! It even has a Party Shack! Perfect vacation, Airbnb or full time residence. Plenty of room for RV parking, boat storage or snowmobile garage with doors on each end. Easy access in winter. Close to Crescent Lake, Odell Lake, Willamette Ski Pass, hiking trails and snowmobile trails. Listing Broker is related to Sellers
Location
State OR
County Klamath
Direction See map
Rooms
Basement None
Interior
Interior Features Breakfast Bar, Built-in Features, Ceiling Fan(s), Kitchen Island, Laminate Counters, Linen Closet, Pantry, Tile Shower, Vaulted Ceiling(s), Wired for Data
Heating Electric, Forced Air, Wood
Cooling None
Fireplaces Type Living Room, Wood Burning
Fireplace Yes
Window Features Double Pane Windows,Wood Frames
Exterior
Exterior Feature Deck
Garage Detached, Detached Carport, Driveway, Gravel, RV Access/Parking
Garage Spaces 1.0
Community Features Access to Public Lands, Short Term Rentals Allowed, Trail(s)
Roof Type Metal
Parking Type Detached, Detached Carport, Driveway, Gravel, RV Access/Parking
Total Parking Spaces 1
Garage Yes
Building
Lot Description Level, Native Plants, Wooded
Entry Level One
Foundation Pillar/Post/Pier
Water Well
Architectural Style Ranch
Structure Type Manufactured House
New Construction No
Schools
High Schools Gilchrist Jr/Sr High
Others
Senior Community No
Tax ID 146595
Security Features Carbon Monoxide Detector(s),Smoke Detector(s)
Acceptable Financing Cash, Conventional, FHA
Listing Terms Cash, Conventional, FHA
Special Listing Condition Standard
Read Less Info
Want to know what your home might be worth? Contact us for a FREE valuation!

Our team is ready to help you sell your home for the highest possible price ASAP








