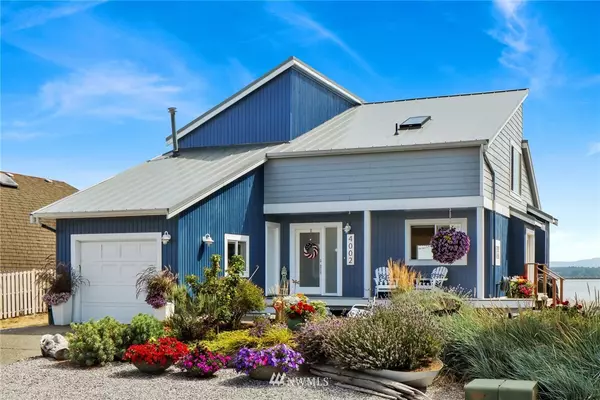Bought with Rockwood Realty
$1,000,000
$799,900
25.0%For more information regarding the value of a property, please contact us for a free consultation.
3 Beds
2.5 Baths
2,200 SqFt
SOLD DATE : 09/17/2021
Key Details
Sold Price $1,000,000
Property Type Single Family Home
Sub Type Residential
Listing Status Sold
Purchase Type For Sale
Square Footage 2,200 sqft
Price per Sqft $454
Subdivision Sandy Point
MLS Listing ID 1823840
Sold Date 09/17/21
Style 12 - 2 Story
Bedrooms 3
Full Baths 2
Half Baths 1
HOA Fees $40/mo
Year Built 1995
Annual Tax Amount $5,517
Lot Size 7,405 Sqft
Property Description
Stunning NW contemporary home with no bank water-frontage at Sandy Point! Unobstructed vistas of the Cascades and Mt Baker from almost every room + views across the street of the Canal. Just installed new Energy Star rated snap-loc metal roof plus new Trex & Azek Decking on front & back. Interior upgrades include: Slab granite counters w/ vessel sinks throughout. Oriented strand bamboo flooring in kitchen, laundry & powder room. Updated appliances include: Kitchen-aid built-in double ovens w/microwave/convection combo, Miele dishwasher, Hysense refrigerator & new Ceran smooth top Jenn-air cartridges + spare grill cartridge. Recently installed frosted Glass doors with stainless steel hardware & moldings throughout. Hot Tub is 4 years young.
Location
State WA
County Whatcom
Area 870 - Ferndale/Custer
Rooms
Basement None
Main Level Bedrooms 1
Interior
Interior Features Forced Air, Wall to Wall Carpet, Bamboo/Cork, Bath Off Primary, Ceiling Fan(s), Double Pane/Storm Window, Dining Room, French Doors, Hot Tub/Spa, Loft, Skylight(s), Vaulted Ceiling(s), Walk-In Closet(s), Water Heater
Flooring Bamboo/Cork, Vinyl, Carpet
Fireplaces Number 1
Fireplace true
Appliance Dishwasher, Double Oven, Dryer, Disposal, Microwave, Range/Oven, Refrigerator, Washer
Exterior
Exterior Feature Cement Planked, Wood
Garage Spaces 1.0
Community Features Boat Launch, CCRs, Club House, Community Waterfront/Pvt Beach, Golf, Park, Playground, Tennis Courts
Utilities Available Cable Connected, High Speed Internet, Propane, Septic System, Propane, See Remarks
Amenities Available Cable TV, Deck, High Speed Internet, Hot Tub/Spa, Propane
Waterfront Yes
Waterfront Description No Bank, Saltwater, Sound
View Y/N Yes
View Bay, Canal, Mountain(s), Ocean, Sound, Territorial
Roof Type Metal
Garage Yes
Building
Lot Description Adjacent to Public Land, Dead End Street, Paved
Story Two
Sewer Septic Tank
Water Community, Public
Architectural Style Northwest Contemporary
New Construction No
Schools
School District Ferndale
Others
Senior Community No
Acceptable Financing Cash Out, Conventional
Listing Terms Cash Out, Conventional
Read Less Info
Want to know what your home might be worth? Contact us for a FREE valuation!

Our team is ready to help you sell your home for the highest possible price ASAP

"Three Trees" icon indicates a listing provided courtesy of NWMLS.







