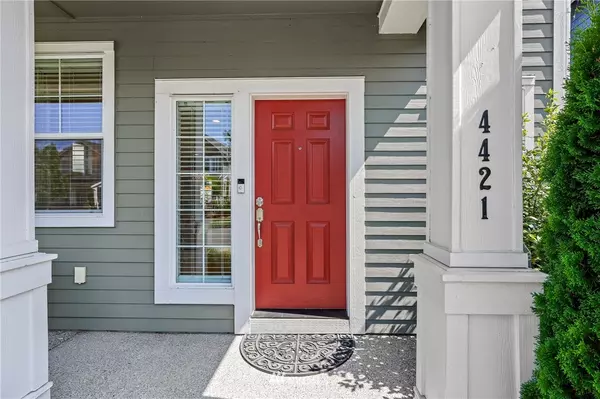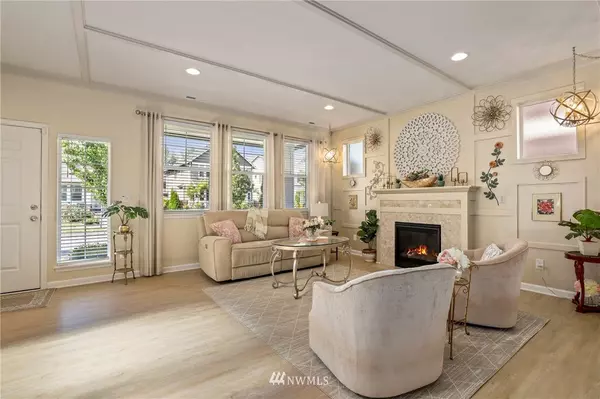Bought with Redfin
$700,000
$699,995
For more information regarding the value of a property, please contact us for a free consultation.
3 Beds
2.5 Baths
1,814 SqFt
SOLD DATE : 10/05/2021
Key Details
Sold Price $700,000
Property Type Single Family Home
Sub Type Residential
Listing Status Sold
Purchase Type For Sale
Square Footage 1,814 sqft
Price per Sqft $385
Subdivision Lowell
MLS Listing ID 1828958
Sold Date 10/05/21
Style 12 - 2 Story
Bedrooms 3
Full Baths 2
Half Baths 1
HOA Fees $68/mo
Year Built 2017
Annual Tax Amount $4,674
Lot Size 3,049 Sqft
Property Description
Welcome to this beautiful 3BR home that's so warm & welcoming, it'll be hard to picture yourself anywhere else! With beautiful craftsmanship & a flowing floorplan, it's easy to feel comfortable wherever you're at. Boasting a kitchen w/ ample storage & counterspace, gas stove & pantry, take note of the mudroom as you come in from the attached garage & extra space. All of the bedrooms are upstairs w/ the laundry room! The Primary bedroom has a walk-in closet & soaking tub. You'll marvel at the low maintenance backyard w/ a patio and newer deck that make it the perfect spot for entertaining & relaxing. Close to the neighborhood park & walking trail, I-5, and soon-to-be shopping center, come take a tour! This is a home you don't want to miss!
Location
State WA
County Snohomish
Area 740 - Everett/Mukilteo
Rooms
Basement None
Interior
Interior Features Forced Air, Tankless Water Heater, Laminate, Wall to Wall Carpet, Double Pane/Storm Window, Dining Room, Walk-In Closet(s)
Flooring Laminate, Carpet
Fireplaces Number 1
Fireplace true
Appliance Dishwasher, Dryer, Disposal, Microwave, Range/Oven, Refrigerator, Washer
Exterior
Exterior Feature Cement Planked
Garage Spaces 2.0
Community Features CCRs, Park, Playground
Utilities Available High Speed Internet, Sewer Connected, Electricity Available, Natural Gas Connected, Common Area Maintenance
Amenities Available Fenced-Fully, High Speed Internet, Patio
View Y/N No
Roof Type Composition
Garage Yes
Building
Lot Description Paved, Sidewalk
Story Two
Sewer Sewer Connected
Water Public
Architectural Style Craftsman
New Construction No
Schools
Elementary Schools Buyer To Verify
Middle Schools Buyer To Verify
High Schools Buyer To Verify
School District Everett
Others
Senior Community No
Acceptable Financing Cash Out, Conventional, FHA
Listing Terms Cash Out, Conventional, FHA
Read Less Info
Want to know what your home might be worth? Contact us for a FREE valuation!

Our team is ready to help you sell your home for the highest possible price ASAP

"Three Trees" icon indicates a listing provided courtesy of NWMLS.







