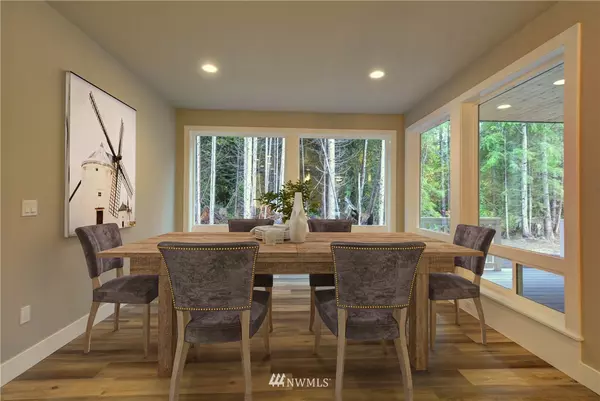Bought with Williams Real Estate Brokers
$939,950
$939,950
For more information regarding the value of a property, please contact us for a free consultation.
3 Beds
2 Baths
2,458 SqFt
SOLD DATE : 12/08/2021
Key Details
Sold Price $939,950
Property Type Single Family Home
Sub Type Residential
Listing Status Sold
Purchase Type For Sale
Square Footage 2,458 sqft
Price per Sqft $382
Subdivision Getchell
MLS Listing ID 1855917
Sold Date 12/08/21
Style 10 - 1 Story
Bedrooms 3
Full Baths 2
Construction Status Under Construction
HOA Fees $13/mo
Year Built 2021
Annual Tax Amount $168
Lot Size 0.932 Acres
Lot Dimensions 304.07/153.69/310.26/82.51 ft
Property Description
Enchantment a New Homes Community. Quality & Style abound that will bring pleasure to everyday living. Details & Finesse throughout, featuring a gentle color palette & contemporary metal accents. The Polished Kitchen with Quartz counters, Generous Island, & Extended Cabinets will meet the your gourmet desires. Spacious Windowed Nook for informal dining may be your favorite spot in the house. Huge vaulted great room with outstanding fireplace and mantel. The Master Suite beckons you as your own oasis and includes a gracious master bath boasting spa style with a modern flair. Enjoy a large covered outdoor living area, year-round with nature just out your door. Lot backs to lovely treed greenbelt. Other homes available in the neighborhood.
Location
State WA
County Snohomish
Area 760 - Northeast Snohom
Rooms
Basement None
Main Level Bedrooms 3
Interior
Flooring Vinyl Plank, Carpet
Fireplaces Number 1
Fireplace true
Appliance Dishwasher, Microwave, Stove/Range
Exterior
Exterior Feature Cement Planked, Stone
Garage Spaces 3.0
Community Features CCRs
Utilities Available Cable Connected, High Speed Internet, Propane, Septic System, Propane
Amenities Available Cable TV, Deck, Electric Car Charging, High Speed Internet, Propane
Waterfront No
View Y/N Yes
View Territorial
Roof Type Composition
Parking Type Attached Garage
Garage Yes
Building
Lot Description Dead End Street, Open Space, Paved
Story One
Builder Name Enchantment 90 LLC
Sewer Septic Tank
Water Public
New Construction Yes
Construction Status Under Construction
Schools
Elementary Schools Buyer To Verify
Middle Schools Buyer To Verify
High Schools Buyer To Verify
School District Marysville
Others
Senior Community No
Acceptable Financing Cash Out, Conventional, FHA, VA Loan
Listing Terms Cash Out, Conventional, FHA, VA Loan
Read Less Info
Want to know what your home might be worth? Contact us for a FREE valuation!

Our team is ready to help you sell your home for the highest possible price ASAP

"Three Trees" icon indicates a listing provided courtesy of NWMLS.







