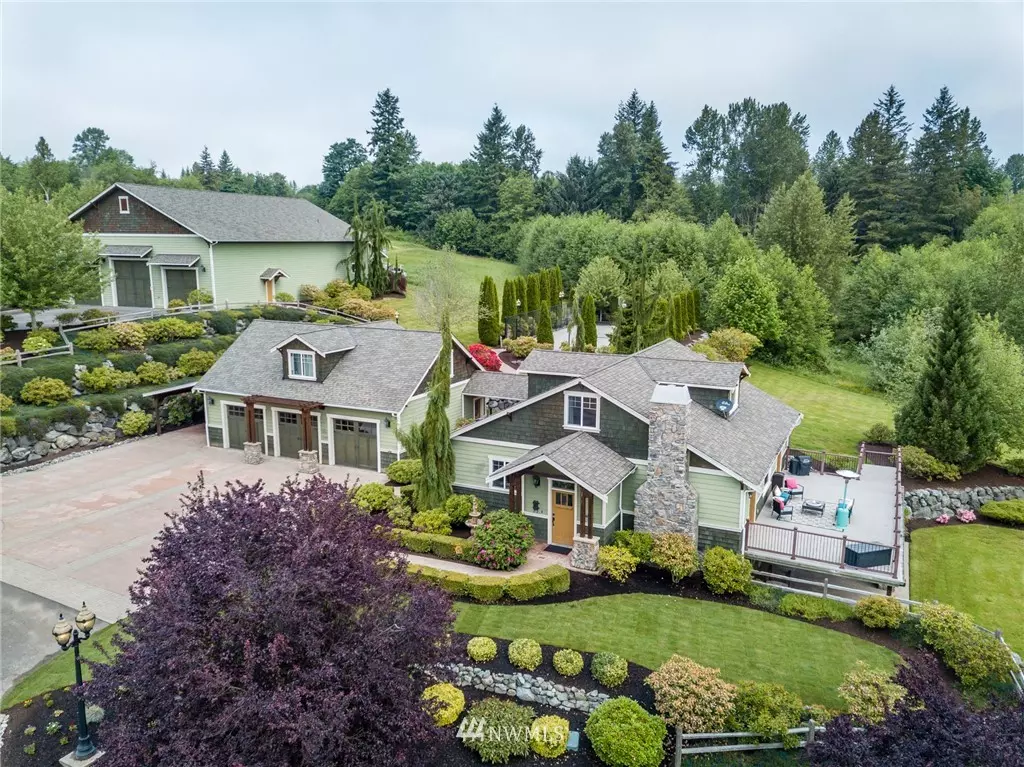Bought with Keller Williams Rlty Marysvlle
$980,000
$995,000
1.5%For more information regarding the value of a property, please contact us for a free consultation.
4 Beds
1.75 Baths
2,910 SqFt
SOLD DATE : 11/07/2019
Key Details
Sold Price $980,000
Property Type Single Family Home
Sub Type Residential
Listing Status Sold
Purchase Type For Sale
Square Footage 2,910 sqft
Price per Sqft $336
Subdivision Victoria Heights
MLS Listing ID 1481607
Sold Date 11/07/19
Style 17 - 1 1/2 Stry w/Bsmt
Bedrooms 4
Full Baths 1
Year Built 1936
Annual Tax Amount $7,835
Lot Size 5.017 Acres
Property Description
Come fall in love with this Luxury meets Country Estate! Main house boasts 4 bedrms. 2 bathrms, with granite counters, SS appliances, heated floors, crown molding throughout, heat pump/AC, built in generator, & many more custom features. 3 car garage with a 1 bedrm, 1 bathrm. apartment above. Heated 5000+ sq.ft. shop with 5 bays & custom epoxy floors. Lovely park like landscaping with concrete paths, +sport court, on 5 acres of beautiful property. Only 5 min. to I-5. Your Dream Home Awaits!
Location
State WA
County Snohomish
Area 770 - Northwest Snohom
Rooms
Basement Finished
Main Level Bedrooms 1
Interior
Interior Features Heat Pump, Central A/C, Ceramic Tile, Hardwood, Wall to Wall Carpet, Second Kitchen, Wet Bar, Wired for Generator, Bath Off Primary, Double Pane/Storm Window, French Doors, Security System, Vaulted Ceiling(s), Walk-In Closet(s), Water Heater
Flooring Ceramic Tile, Hardwood, Slate, Carpet
Fireplaces Number 1
Fireplaces Type Gas
Fireplace true
Appliance Dishwasher, Dryer, Disposal, Microwave, Range/Oven, Refrigerator, Washer
Exterior
Exterior Feature Cement Planked, Stone, Wood
Garage Spaces 15.0
Community Features CCRs
Utilities Available Cable Connected, High Speed Internet, Propane, Septic System, Electricity Available, Propane, Individual Well
Amenities Available Athletic Court, Cable TV, Deck, Dog Run, High Speed Internet, Outbuildings, Patio, Propane, RV Parking, Shop, Sprinkler System
Waterfront No
View Y/N Yes
View Mountain(s), Territorial
Roof Type Composition
Parking Type RV Parking
Garage Yes
Building
Lot Description Cul-De-Sac, Curbs, Paved
Sewer Septic Tank
Water Individual Well
Architectural Style Traditional
New Construction No
Schools
Elementary Schools Buyer To Verify
Middle Schools Buyer To Verify
High Schools Buyer To Verify
School District Arlington
Others
Acceptable Financing Cash Out, Conventional, FHA, Private Financing Available, VA Loan
Listing Terms Cash Out, Conventional, FHA, Private Financing Available, VA Loan
Read Less Info
Want to know what your home might be worth? Contact us for a FREE valuation!

Our team is ready to help you sell your home for the highest possible price ASAP

"Three Trees" icon indicates a listing provided courtesy of NWMLS.







