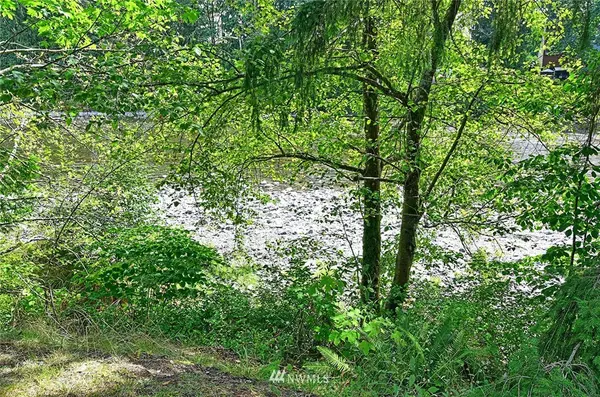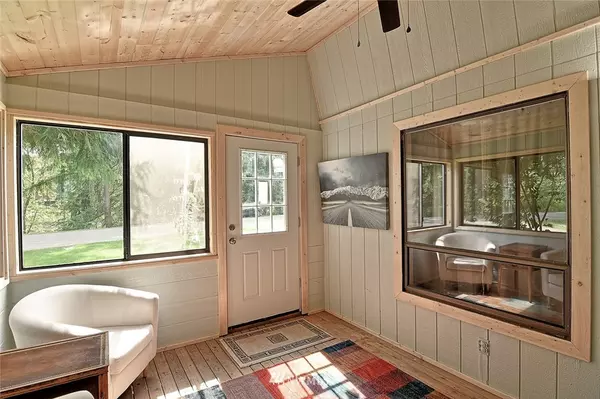Bought with Granite Falls Premier RE
$335,000
$349,000
4.0%For more information regarding the value of a property, please contact us for a free consultation.
2 Beds
0.75 Baths
756 SqFt
SOLD DATE : 11/15/2019
Key Details
Sold Price $335,000
Property Type Single Family Home
Sub Type Residential
Listing Status Sold
Purchase Type For Sale
Square Footage 756 sqft
Price per Sqft $443
Subdivision Blue Spruce
MLS Listing ID 1510739
Sold Date 11/15/19
Style 10 - 1 Story
Bedrooms 2
HOA Fees $23/mo
Year Built 1985
Annual Tax Amount $1,272
Lot Size 0.650 Acres
Property Description
This tranquil updated cabin on the south fork of the Stillaguamish is your once in a lifetime chance to own a private river escape. Close to mountain hiking and countless other amenities, with many possibilities to make this property your own. Located on a quiet dead end street, it is truly one of a kind. The property has large trees, doesn’t flood, a three car carport, one car garage with shop and lots of storage. With perfect southern exposure enjoy spectacular evening views of the stars.
Location
State WA
County Snohomish
Area 760 - Northeast Snohom
Rooms
Basement None
Main Level Bedrooms 2
Interior
Interior Features Ceramic Tile, Hardwood, Ceiling Fan(s), Dining Room, Water Heater
Flooring Ceramic Tile, Hardwood, See Remarks
Fireplace false
Appliance Dishwasher, Microwave, Range/Oven, Refrigerator
Exterior
Exterior Feature Wood
Garage Spaces 4.0
Pool Community
Community Features Club House, Community Waterfront/Pvt Beach
Utilities Available Septic System, Electricity Available
Amenities Available Fenced-Partially, Outbuildings, RV Parking, Shop
Waterfront Yes
Waterfront Description River Access
View Y/N Yes
View River
Roof Type Composition
Parking Type RV Parking
Garage Yes
Building
Lot Description Cul-De-Sac, Dead End Street, Secluded
Story One
Sewer Septic Tank
Water Public
Architectural Style Cabin
New Construction No
Schools
Elementary Schools Monte Cristo Elem
Middle Schools Granite Falls Mid
High Schools Granite Falls High
School District Granite Falls
Others
Acceptable Financing Cash Out, Conventional, FHA, USDA Loan
Listing Terms Cash Out, Conventional, FHA, USDA Loan
Read Less Info
Want to know what your home might be worth? Contact us for a FREE valuation!

Our team is ready to help you sell your home for the highest possible price ASAP

"Three Trees" icon indicates a listing provided courtesy of NWMLS.







