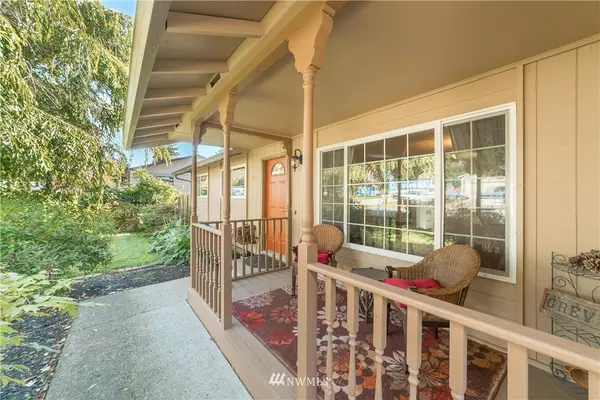Bought with ZNonMember-Office-MLS
$343,000
$338,000
1.5%For more information regarding the value of a property, please contact us for a free consultation.
3 Beds
2 Baths
1,446 SqFt
SOLD DATE : 11/26/2019
Key Details
Sold Price $343,000
Property Type Single Family Home
Sub Type Residential
Listing Status Sold
Purchase Type For Sale
Square Footage 1,446 sqft
Price per Sqft $237
Subdivision Sifton
MLS Listing ID 1530549
Sold Date 11/26/19
Style 10 - 1 Story
Bedrooms 3
Full Baths 2
Year Built 1979
Annual Tax Amount $2,600
Lot Size 10,890 Sqft
Property Description
Immaculate home with incredible covered stamped concrete patio with mature landscaping, fruit trees and garden area. Formal living with gas FP. Open kitchen with slab granite counters complete with dining room and cozy family room. Master bedroom has Ensuite w/ Tile wrapped shower & large walk in closet.Commuters dream positioned close to I-205 & I-5 Freeways,Mall & Shopping. Sits on a Qrt Acre w/ RV parking & Parklike setting
Location
State WA
County Clark
Area 1047 - West Orchard
Rooms
Basement None
Main Level Bedrooms 3
Interior
Interior Features Tankless Water Heater, Ceramic Tile, Hardwood, Wall to Wall Carpet, Bath Off Primary, Dining Room, French Doors, Hot Tub/Spa, Walk-In Closet(s)
Flooring Ceramic Tile, Hardwood, Carpet
Fireplaces Number 1
Fireplaces Type Gas
Fireplace true
Appliance Dishwasher, Disposal, Microwave, Range/Oven, Refrigerator
Exterior
Exterior Feature Wood Products
Garage Spaces 2.0
Utilities Available Natural Gas Available, Septic System, Electricity Available, Natural Gas Connected
Amenities Available Fenced-Fully, Gas Available, Hot Tub/Spa, Outbuildings, Sprinkler System
Waterfront No
View Y/N No
Roof Type Composition
Garage Yes
Building
Story One
Sewer Septic Tank
Water Public
Architectural Style Traditional
New Construction No
Schools
Elementary Schools Silver Star Elem
Middle Schools Covington Mid
High Schools Heritage High
School District Evergreen
Others
Acceptable Financing Cash Out, Conventional, FHA, Private Financing Available, VA Loan
Listing Terms Cash Out, Conventional, FHA, Private Financing Available, VA Loan
Read Less Info
Want to know what your home might be worth? Contact us for a FREE valuation!

Our team is ready to help you sell your home for the highest possible price ASAP

"Three Trees" icon indicates a listing provided courtesy of NWMLS.







