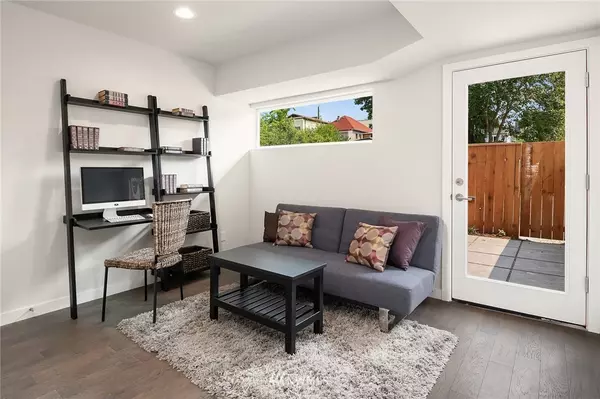Bought with RE/MAX Metro Realty, Inc.
$485,000
$499,000
2.8%For more information regarding the value of a property, please contact us for a free consultation.
2 Beds
1.75 Baths
1,042 SqFt
SOLD DATE : 01/18/2019
Key Details
Sold Price $485,000
Property Type Single Family Home
Sub Type Residential
Listing Status Sold
Purchase Type For Sale
Square Footage 1,042 sqft
Price per Sqft $465
Subdivision Columbia City
MLS Listing ID 1390823
Sold Date 01/18/19
Style 32 - Townhouse
Bedrooms 2
Full Baths 1
Construction Status Completed
Year Built 2018
Annual Tax Amount $5,015
Lot Size 589 Sqft
Property Description
Live with Seattle at your doorstep! Beautiful new construction next to the Columbia City light rail station brought to you by Archinaut & Co. Enjoy 21st century living at its best in a custom crafted townhome that celebrates design efficiency and style at every turn. High-end finishes, abundant natural light & a short walk to all the wonderful Columbia City amenities! Urban living for the design-minded, car-free and eco-conscious buyer. Welcome home!
Location
State WA
County King
Area 380 - Southeast Seattle
Rooms
Basement None
Main Level Bedrooms 1
Interior
Interior Features Heat Pump, Ductless HP-Mini Split, Tankless Water Heater, Ceramic Tile, Hardwood, Wall to Wall Carpet, Wet Bar, Bath Off Primary, Loft, Vaulted Ceiling(s), Walk-In Closet(s), Water Heater
Flooring Ceramic Tile, Hardwood, Carpet
Fireplace false
Appliance Dishwasher, Disposal, Range/Oven, Refrigerator
Exterior
Exterior Feature Cement Planked
Community Features CCRs
Utilities Available Sewer Connected, Electricity Available
Amenities Available Patio
Waterfront No
View Y/N Yes
View Mountain(s), Territorial
Roof Type Composition
Garage No
Building
Lot Description Cul-De-Sac, Curbs, Paved, Sidewalk
Story Multi/Split
Builder Name Archinaut, LLC
Sewer Sewer Connected
Water Public
Architectural Style Contemporary
New Construction Yes
Construction Status Completed
Schools
Elementary Schools John Muir
Middle Schools Wash Mid
High Schools Franklin High
School District Seattle
Others
Acceptable Financing Cash Out, Conventional
Listing Terms Cash Out, Conventional
Read Less Info
Want to know what your home might be worth? Contact us for a FREE valuation!

Our team is ready to help you sell your home for the highest possible price ASAP

"Three Trees" icon indicates a listing provided courtesy of NWMLS.







