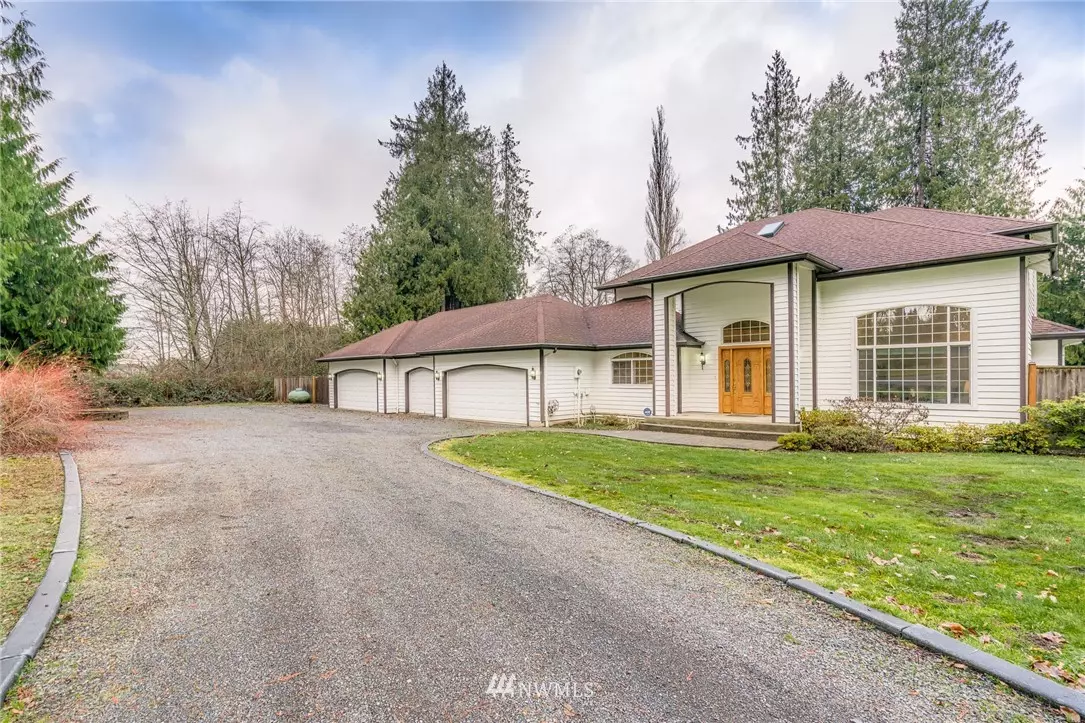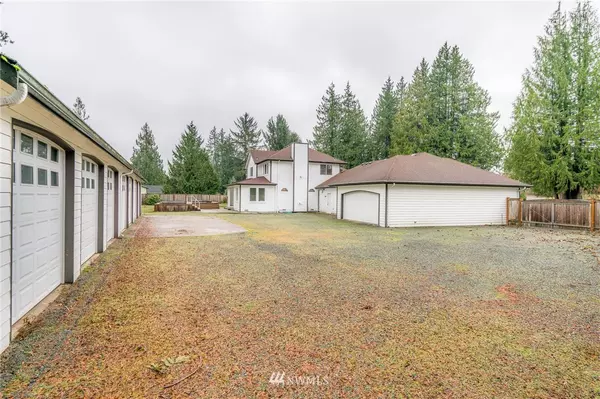Bought with Windermere Real Estate/East
$750,000
$790,000
5.1%For more information regarding the value of a property, please contact us for a free consultation.
3 Beds
2.5 Baths
2,589 SqFt
SOLD DATE : 03/19/2020
Key Details
Sold Price $750,000
Property Type Single Family Home
Sub Type Residential
Listing Status Sold
Purchase Type For Sale
Square Footage 2,589 sqft
Price per Sqft $289
Subdivision Smokey Point
MLS Listing ID 1545560
Sold Date 03/19/20
Style 12 - 2 Story
Bedrooms 3
Full Baths 2
Half Baths 1
Year Built 1997
Annual Tax Amount $6,428
Lot Size 2.260 Acres
Lot Dimensions 410 x 245
Property Description
Serenity and lush green trees on this retreat like estate just minutes from I-5. Stick built shops on slab 3,838 sq. ft. total plus 3 car garage for your business, toys, or extra living space. Come out and see the quality and craftsmanship for yourself. Too many options to list them all. Inside this beautiful 2,589 sq. ft. 2 story home there is a grand entry that leads into a formal living space. There is a spacious open kitchen with large dining area and huge family room. Hot tub & swim spa!
Location
State WA
County Snohomish
Area 770 - Northwest Snohom
Rooms
Basement None
Interior
Interior Features Forced Air, Heat Pump, Hardwood, Wall to Wall Carpet, Bath Off Primary, Double Pane/Storm Window, Dining Room, Fireplace (Primary Bedroom), Security System, Skylight(s), Walk-In Closet(s), Water Heater
Flooring Hardwood, Vinyl, Carpet
Fireplaces Number 2
Fireplace true
Appliance Dishwasher, Double Oven, Disposal, Range/Oven, Refrigerator
Exterior
Exterior Feature Wood Products
Garage Spaces 20.0
Pool Above Ground
Utilities Available Cable Connected, High Speed Internet, Propane, Septic System, Electricity Available, Propane, Individual Well
Amenities Available Cable TV, Deck, Fenced-Partially, High Speed Internet, Hot Tub/Spa, Outbuildings, Patio, Propane, RV Parking, Shop
Waterfront No
View Y/N Yes
View Territorial
Roof Type Composition
Parking Type RV Parking
Garage Yes
Building
Lot Description Dead End Street, Paved, Secluded
Story Two
Sewer Septic Tank
Water Individual Well
New Construction No
Schools
Elementary Schools Lakewood Elem
Middle Schools Lakewood Mid
High Schools Lakewood High
School District Lakewood
Others
Acceptable Financing Cash Out, Conventional
Listing Terms Cash Out, Conventional
Read Less Info
Want to know what your home might be worth? Contact us for a FREE valuation!

Our team is ready to help you sell your home for the highest possible price ASAP

"Three Trees" icon indicates a listing provided courtesy of NWMLS.







