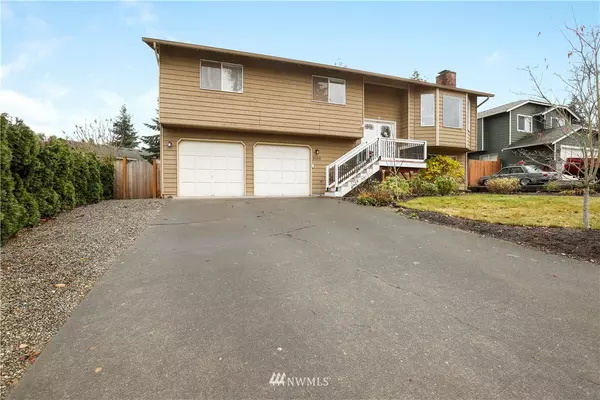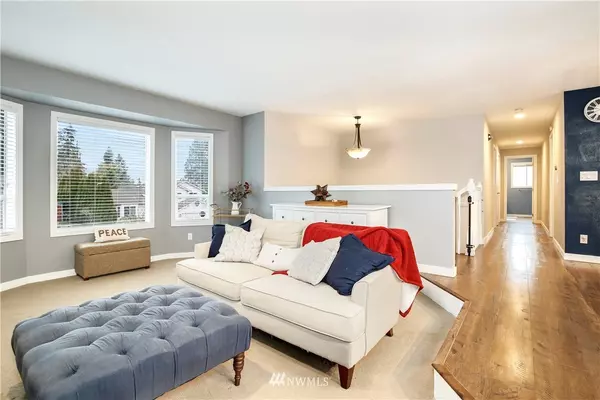Bought with RSVP Real Estate
$479,950
$479,950
For more information regarding the value of a property, please contact us for a free consultation.
3 Beds
2.75 Baths
2,074 SqFt
SOLD DATE : 02/07/2019
Key Details
Sold Price $479,950
Property Type Single Family Home
Sub Type Residential
Listing Status Sold
Purchase Type For Sale
Square Footage 2,074 sqft
Price per Sqft $231
Subdivision Silver Lake
MLS Listing ID 1391757
Sold Date 02/07/19
Style 14 - Split Entry
Bedrooms 3
Full Baths 2
Year Built 1988
Annual Tax Amount $6,081
Lot Size 8,276 Sqft
Property Description
Beautifully updated split level. Open concept kitchen, dining, & living room w/ fireplace & skylights. Updated kitchen w/ marble countertops, island, hardwood floors, & SS appliances. 3 beds on upper. Lrg rec-room on lower w/ 2nd fireplace, opens to back patio. Huge utility room. All bathrooms updated w/ quartz countertops. Air conditioning & new cedar decks installed 2018. New energy efficient furnace, concrete patio, & retaining wall in 2016. Lrg fenced backyard w/ shed & raised beds.
Location
State WA
County Snohomish
Area 740 - Everett/Mukilteo
Rooms
Basement None
Interior
Flooring Ceramic Tile, Hardwood, Vinyl, Carpet
Fireplaces Number 2
Fireplaces Type Wood Burning
Fireplace true
Appliance Dishwasher, Disposal, Microwave, Range/Oven, Refrigerator
Exterior
Exterior Feature Wood
Garage Spaces 2.0
Utilities Available Cable Connected, High Speed Internet, Sewer Connected, Electricity Available, Natural Gas Connected
Amenities Available Cable TV, Deck, Fenced-Fully, High Speed Internet, Patio, Sprinkler System
View Y/N Yes
View Mountain(s), Territorial
Roof Type Composition
Garage Yes
Building
Lot Description Paved, Secluded, Sidewalk
Story Multi/Split
Sewer Sewer Connected
Water Community
Architectural Style Contemporary
New Construction No
Schools
Elementary Schools Buyer To Verify
Middle Schools Buyer To Verify
High Schools Buyer To Verify
School District Snohomish
Others
Acceptable Financing Cash Out, Conventional
Listing Terms Cash Out, Conventional
Read Less Info
Want to know what your home might be worth? Contact us for a FREE valuation!

Our team is ready to help you sell your home for the highest possible price ASAP

"Three Trees" icon indicates a listing provided courtesy of NWMLS.






