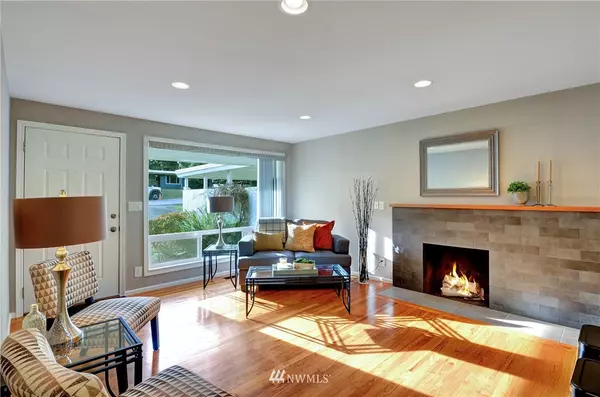Bought with Compass Washington
$505,000
$498,950
1.2%For more information regarding the value of a property, please contact us for a free consultation.
3 Beds
1 Bath
1,200 SqFt
SOLD DATE : 02/26/2019
Key Details
Sold Price $505,000
Property Type Single Family Home
Sub Type Residential
Listing Status Sold
Purchase Type For Sale
Square Footage 1,200 sqft
Price per Sqft $420
Subdivision Shoreline
MLS Listing ID 1397851
Sold Date 02/26/19
Style 10 - 1 Story
Bedrooms 3
Full Baths 1
Year Built 1954
Annual Tax Amount $4,681
Lot Size 6,146 Sqft
Property Description
Completely remodeled and turnkey rambler in Shoreline. Excellent cul-de-sac neighborhood with amazing proximity to 145th Light Rail station: less than half a mile yet a world away from the bustle of traffic. MUR-45 zoning offers flexibility for those with an eye for the future but within an established community. Remodeled throughout with modern finishes including slab granite counters, entertainment sized island, SS appliances, dual sided fireplaces, fenced back yard and an open floor plan.
Location
State WA
County King
Area 715 - Richmond Beach/S
Rooms
Basement None
Main Level Bedrooms 3
Interior
Interior Features Forced Air, Ceramic Tile, Hardwood, Double Pane/Storm Window, Dining Room, Water Heater
Flooring Ceramic Tile, Hardwood, Vinyl
Fireplaces Number 2
Fireplaces Type Wood Burning
Fireplace true
Appliance Dishwasher, Dryer, Disposal, Microwave, Range/Oven, Refrigerator, Washer
Exterior
Exterior Feature Metal/Vinyl
Utilities Available Cable Connected, Sewer Connected, Electricity Available, Oil
Amenities Available Cable TV, Fenced-Partially, Patio
Waterfront No
View Y/N Yes
View Territorial
Roof Type Composition
Garage No
Building
Lot Description Cul-De-Sac, Dead End Street, Paved
Story One
Sewer Sewer Connected
Water Public
New Construction No
Schools
School District Shoreline
Others
Acceptable Financing Cash Out, Conventional, FHA, Private Financing Available, VA Loan
Listing Terms Cash Out, Conventional, FHA, Private Financing Available, VA Loan
Read Less Info
Want to know what your home might be worth? Contact us for a FREE valuation!

Our team is ready to help you sell your home for the highest possible price ASAP

"Three Trees" icon indicates a listing provided courtesy of NWMLS.







