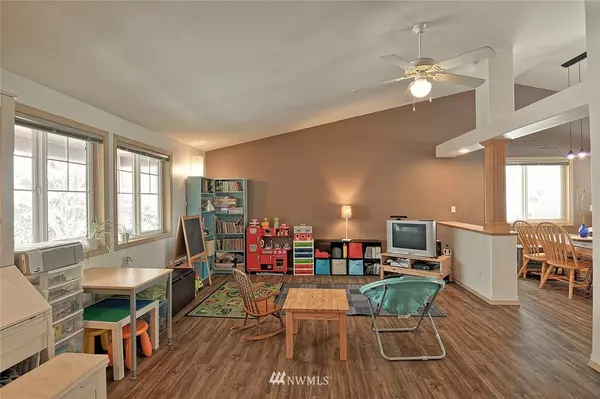Bought with Latham Realty Unlimited Inc
$373,450
$369,950
0.9%For more information regarding the value of a property, please contact us for a free consultation.
3 Beds
2 Baths
1,558 SqFt
SOLD DATE : 03/07/2019
Key Details
Sold Price $373,450
Property Type Single Family Home
Sub Type Residential
Listing Status Sold
Purchase Type For Sale
Square Footage 1,558 sqft
Price per Sqft $239
Subdivision Gleneagle
MLS Listing ID 1408177
Sold Date 03/07/19
Style 10 - 1 Story
Bedrooms 3
Full Baths 2
Year Built 2004
Annual Tax Amount $3,222
Lot Size 9,583 Sqft
Lot Dimensions Irregular
Property Description
PRICED TO SELL! Charming rambler in the desirable Eagle Heights neighborhood has a fabulous open floor plan for you to enjoy. 2 separate living spaces w/vaulted ceilings along w/3 bdrms & 2 full baths make this home seem larger than its 1550 sq ft. Tucked back in the corner of the cul de sac gives you a feeling of privacy, fully fenced large wrap-around yard is an added bonus! 1 Yr Fidelity Standard Home Warranty provided by Windermere/Arlington.
Location
State WA
County Snohomish
Area 770 - Northwest Snohom
Rooms
Basement None
Main Level Bedrooms 3
Interior
Interior Features Forced Air, Ceramic Tile, Wall to Wall Carpet, Bath Off Primary, Ceiling Fan(s), Double Pane/Storm Window, High Tech Cabling, Jetted Tub, Skylight(s), Vaulted Ceiling(s), Walk-In Closet(s), Water Heater
Flooring Ceramic Tile, Vinyl, Carpet
Fireplaces Number 1
Fireplaces Type Gas
Fireplace true
Appliance Dishwasher, Range/Oven
Exterior
Exterior Feature Wood Products
Garage Spaces 2.0
Community Features CCRs
Utilities Available Cable Connected, High Speed Internet, Natural Gas Available, Sewer Connected, Electricity Available, Natural Gas Connected
Amenities Available Cable TV, Fenced-Fully, Gas Available, High Speed Internet, Outbuildings, Patio
Waterfront No
View Y/N No
Roof Type Composition
Garage Yes
Building
Lot Description Cul-De-Sac, Dead End Street, Paved, Sidewalk
Story One
Sewer Sewer Connected
Water Public
New Construction No
Schools
Elementary Schools Pioneer Elem
Middle Schools Haller Middle Sch
High Schools Arlington High
School District Arlington
Others
Acceptable Financing Conventional, FHA, Private Financing Available, VA Loan, USDA Loan
Listing Terms Conventional, FHA, Private Financing Available, VA Loan, USDA Loan
Read Less Info
Want to know what your home might be worth? Contact us for a FREE valuation!

Our team is ready to help you sell your home for the highest possible price ASAP

"Three Trees" icon indicates a listing provided courtesy of NWMLS.







