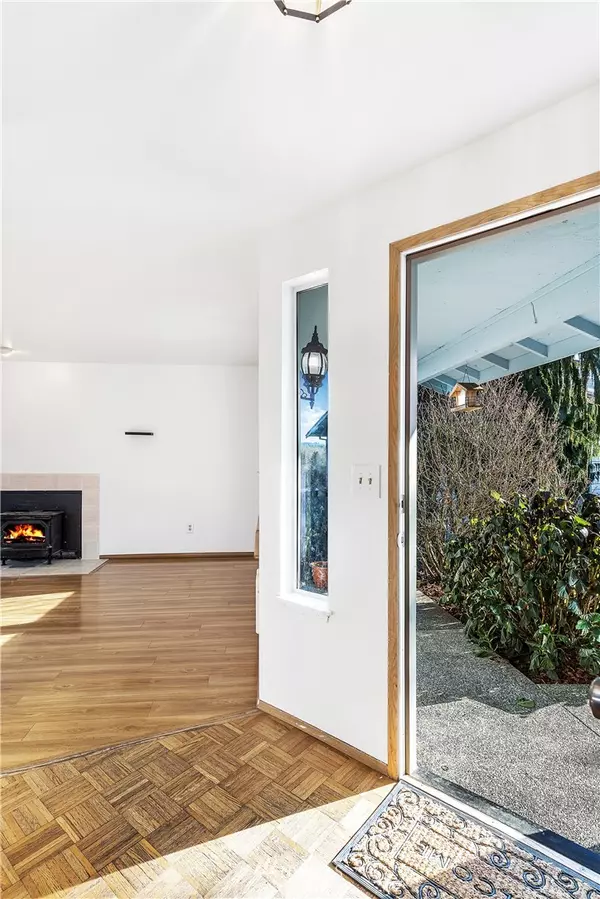Bought with Flux Real Estate
$417,000
$419,950
0.7%For more information regarding the value of a property, please contact us for a free consultation.
5 Beds
2 Baths
2,288 SqFt
SOLD DATE : 03/14/2019
Key Details
Sold Price $417,000
Property Type Single Family Home
Sub Type Residential
Listing Status Sold
Purchase Type For Sale
Square Footage 2,288 sqft
Price per Sqft $182
Subdivision Lake Stevens
MLS Listing ID 1393799
Sold Date 03/14/19
Style 16 - 1 Story w/Bsmnt.
Bedrooms 5
Full Baths 2
Year Built 1990
Annual Tax Amount $4,098
Lot Size 10,019 Sqft
Property Description
Welcome to this Turn Key Lake Stevens Rambler with daylight basement. No expense spared in this amazing home. New paint inside & outside along w/new carpet. Updated kitchen kitchen w/eating area. Enjoy the majestic views of Mt Pilchuck from the large deck that overlooks the massive fully fenced yard. 3 bedrooms upstairs in addition to 2 finished bedrooms in the daylight basement. Open family room. Large bonus room w/tile floors. Great location!! Minutes from town & Lake Stevens boat launch/Park.
Location
State WA
County Snohomish
Area 760 - Northeast Snohom
Rooms
Basement Daylight, Partially Finished
Main Level Bedrooms 3
Interior
Interior Features Ceramic Tile, Hardwood, Wall to Wall Carpet, Laminate, Water Heater
Flooring Ceramic Tile, Hardwood, Laminate, Vinyl, Carpet
Fireplaces Number 2
Fireplaces Type Wood Burning
Fireplace true
Appliance Dishwasher, Dryer, Disposal, Microwave, Range/Oven, Refrigerator, Washer
Exterior
Exterior Feature Wood
Garage Spaces 2.0
Utilities Available Sewer Connected, Electricity Available
Amenities Available Deck, Fenced-Fully
Waterfront No
View Y/N Yes
View Mountain(s), Territorial
Roof Type Composition
Garage Yes
Building
Lot Description Cul-De-Sac, Paved
Story One
Sewer Sewer Connected
Water Public
Architectural Style Traditional
New Construction No
Schools
Elementary Schools Buyer To Verify
Middle Schools Lake Stevens Middle
High Schools Lake Stevens Snr Hig
School District Lake Stevens
Others
Acceptable Financing Cash Out, Conventional, FHA, Private Financing Available, VA Loan, State Bond, USDA Loan
Listing Terms Cash Out, Conventional, FHA, Private Financing Available, VA Loan, State Bond, USDA Loan
Read Less Info
Want to know what your home might be worth? Contact us for a FREE valuation!

Our team is ready to help you sell your home for the highest possible price ASAP

"Three Trees" icon indicates a listing provided courtesy of NWMLS.







