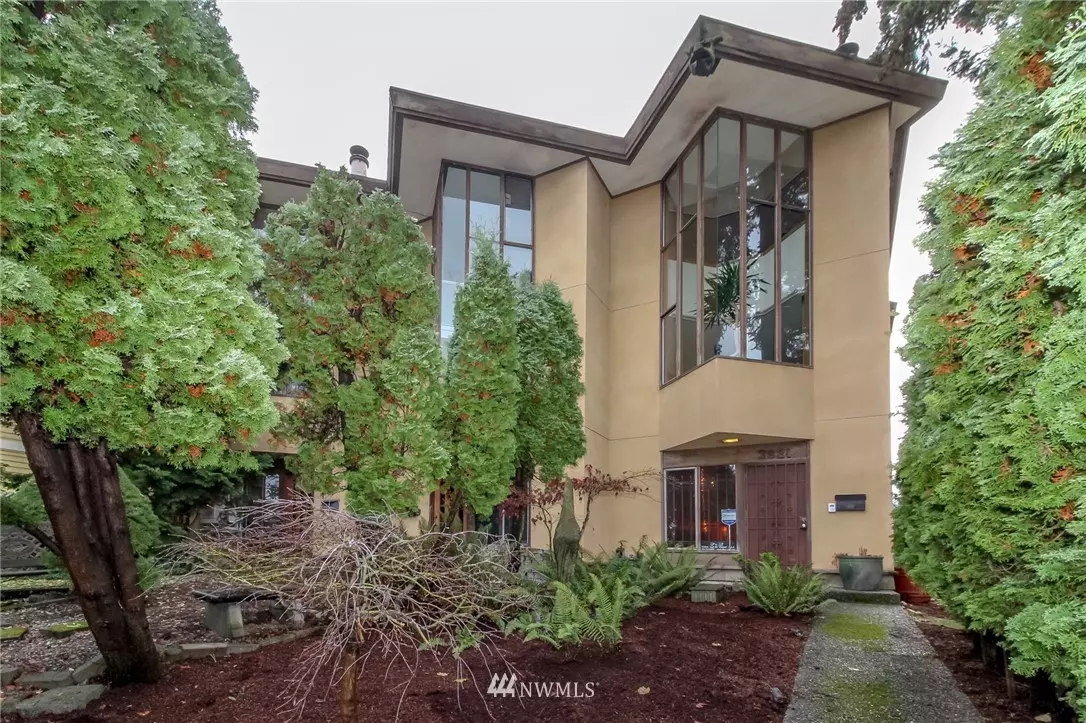Bought with METROPOLIST
$650,000
$670,000
3.0%For more information regarding the value of a property, please contact us for a free consultation.
3 Beds
2 Baths
1,560 SqFt
SOLD DATE : 03/13/2019
Key Details
Sold Price $650,000
Property Type Single Family Home
Sub Type Residential
Listing Status Sold
Purchase Type For Sale
Square Footage 1,560 sqft
Price per Sqft $416
Subdivision Columbia City
MLS Listing ID 1389028
Sold Date 03/13/19
Style 32 - Townhouse
Bedrooms 3
Full Baths 2
Year Built 1981
Annual Tax Amount $5,045
Lot Size 3,413 Sqft
Property Description
Rare, Solid Built, Milton Stricker designed end unit townhome in coveted location. Bring your imagination for cosmetic updates to this iconic home w/big upside potential. Lower lev 1 bed, full bth & garage. Big eat-in kitch w/deck & ample pantry on the main. Light from great room atrium windows soars to lofted master up with partial lake & city views. Large 2nd bed, full bath w/two sinks., roof access for potential deck. Block & a half walk to eateries and PCC, 1/2 mile to Light Rail station.
Location
State WA
County King
Area 380 - Southeast Seattle
Rooms
Basement None
Interior
Interior Features Ceramic Tile, Wall to Wall Carpet, Laminate, Ceiling Fan(s), High Tech Cabling, Loft, Security System, Walk-In Closet(s), Water Heater
Flooring Ceramic Tile, Laminate, Carpet
Fireplaces Number 1
Fireplaces Type Wood Burning
Fireplace true
Appliance Dishwasher, Dryer, Disposal, Microwave, Range/Oven, Refrigerator, Washer
Exterior
Exterior Feature Cement/Concrete, Stucco
Garage Spaces 1.0
Utilities Available Sewer Connected, Electricity Available
Amenities Available Deck
Waterfront No
View Y/N Yes
View Lake, Partial
Roof Type Built-Up, Flat
Garage Yes
Building
Lot Description Curbs, Paved, Sidewalk
Story Multi/Split
Sewer Sewer Connected
Water Public
Architectural Style Contemporary
New Construction No
Schools
Elementary Schools Hawthorne
Middle Schools Mercer Mid
High Schools Franklin High
School District Seattle
Others
Acceptable Financing Cash Out, Conventional, FHA, Private Financing Available, VA Loan
Listing Terms Cash Out, Conventional, FHA, Private Financing Available, VA Loan
Read Less Info
Want to know what your home might be worth? Contact us for a FREE valuation!

Our team is ready to help you sell your home for the highest possible price ASAP

"Three Trees" icon indicates a listing provided courtesy of NWMLS.







