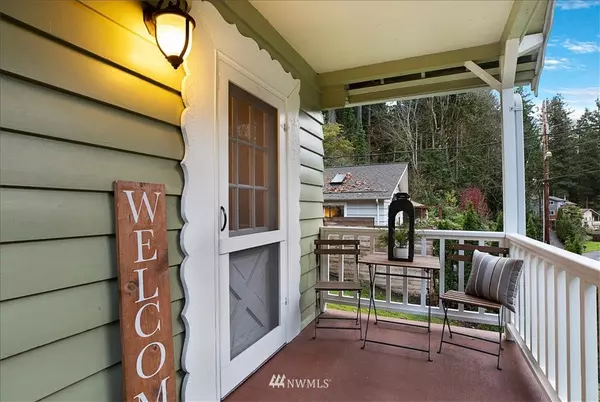Bought with Lamb Real Estate
$515,000
$475,000
8.4%For more information regarding the value of a property, please contact us for a free consultation.
3 Beds
1 Bath
1,578 SqFt
SOLD DATE : 12/15/2020
Key Details
Sold Price $515,000
Property Type Single Family Home
Sub Type Residential
Listing Status Sold
Purchase Type For Sale
Square Footage 1,578 sqft
Price per Sqft $326
Subdivision Forest Park
MLS Listing ID 1690485
Sold Date 12/15/20
Style 17 - 1 1/2 Stry w/Bsmt
Bedrooms 3
Full Baths 1
Year Built 1910
Annual Tax Amount $3,586
Lot Size 9,583 Sqft
Property Description
CHARMING 1910 BUNGALOW that is Filled with original character! INSTA WORTHY featuring HARDWOOD floors, Exposed BRICK, BLACK WALNUT Counters, FARMHOUSE sink, VINTAGE DOORS, Glass Door Knobs, Butler’s Pantry & built–ins. Main floor Bedroom and updated TILE bath with PEDESTAL SINK. Living + Dining with eating BAR make this home perfect for hosting. Large lower Family Room with built in cabinetry & COZY pellet stove. Large laundry with extra storage & attached 1 car Garage. NEWER UPDATES within the last 1-7 years include Windows, Roof, Electrical, plumbing & Kitchen. Surrounded by nature on a perfectly manicured PRIVATE & SERENE 9,000+ SqFt lot next to Forest Park & just minutes to I-5, Howarth Park, Schools & Boeing. [HOME FOR THE HOLIDAYS]
Location
State WA
County Snohomish
Area 740 - Everett/Mukilteo
Rooms
Basement Finished
Main Level Bedrooms 1
Interior
Interior Features Ceramic Tile, Concrete, Hardwood, Wall to Wall Carpet, Double Pane/Storm Window, Dining Room, Water Heater
Flooring Ceramic Tile, Concrete, Hardwood, Carpet
Fireplaces Number 1
Fireplace true
Appliance Dishwasher, Dryer, Disposal, Range/Oven, Refrigerator, Washer
Exterior
Exterior Feature Brick, Wood
Garage Spaces 1.0
Utilities Available Cable Connected, High Speed Internet, Sewer Connected, Electricity Available, Pellet
Amenities Available Cable TV, Deck, High Speed Internet, Outbuildings, Patio
Waterfront No
View Y/N Yes
View Territorial
Roof Type Composition
Parking Type Off Street
Garage Yes
Building
Lot Description Dead End Street, Paved
Sewer Sewer Connected
Water Public
Architectural Style Craftsman
New Construction No
Schools
Elementary Schools Jackson Elem
Middle Schools North Mid
High Schools Everett High
School District Everett
Others
Acceptable Financing Cash Out, Conventional, FHA, VA Loan
Listing Terms Cash Out, Conventional, FHA, VA Loan
Read Less Info
Want to know what your home might be worth? Contact us for a FREE valuation!

Our team is ready to help you sell your home for the highest possible price ASAP

"Three Trees" icon indicates a listing provided courtesy of NWMLS.







