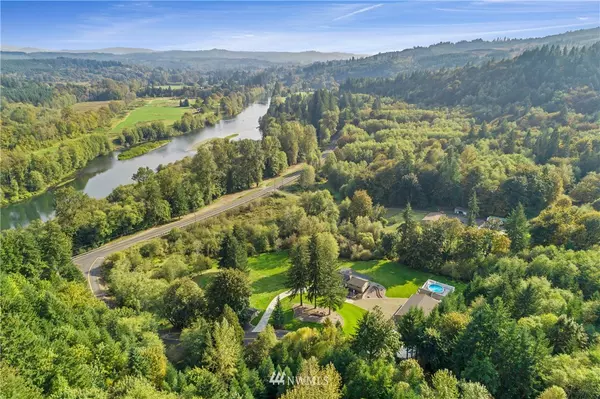Bought with Homesmart One Realty
$609,000
$609,000
For more information regarding the value of a property, please contact us for a free consultation.
3 Beds
2 Baths
2,436 SqFt
SOLD DATE : 12/10/2020
Key Details
Sold Price $609,000
Property Type Single Family Home
Sub Type Residential
Listing Status Sold
Purchase Type For Sale
Square Footage 2,436 sqft
Price per Sqft $250
Subdivision Castle Rock
MLS Listing ID 1674238
Sold Date 12/10/20
Style 14 - Split Entry
Bedrooms 3
Full Baths 2
Year Built 1976
Annual Tax Amount $3,102
Lot Size 5.700 Acres
Property Description
Wonderful well maintained 3 bdrm 2 bath home with a 36’x66’ SHOP on a gorgeous and secluded 5.7 acres! Large kitchen with expansive counters and plenty of cabinet space. The master ensuite includes double vanities, a walk-in shower, soaking tub, and heated tile floors. The pool is fully fenced with a pool room and covered patio. The barn provides storage for hay and a feeding area. Pick your favorite fishing spot with access to the Cowlitz River right across the road. The SHOP is spectacular!
Location
State WA
County Cowlitz
Area 414 - North County
Rooms
Basement Finished
Main Level Bedrooms 3
Interior
Interior Features Forced Air, Heat Pump, Ceramic Tile, Wall to Wall Carpet, Bath Off Primary, Ceiling Fan(s), Double Pane/Storm Window, Hot Tub/Spa, Security System, Vaulted Ceiling(s), Walk-In Closet(s), Wired for Generator, Water Heater
Flooring Ceramic Tile, Vinyl, Carpet
Fireplaces Number 3
Fireplace true
Appliance Dishwasher, Disposal, Microwave, Range/Oven, Refrigerator
Exterior
Exterior Feature Cement Planked, Wood
Garage Spaces 6.0
Pool Above Ground
Utilities Available High Speed Internet, Septic System, Electricity Available, Pellet, Wood, Individual Well
Amenities Available Barn, Fenced-Partially, High Speed Internet, Hot Tub/Spa, Outbuildings, Patio, RV Parking, Shop, Sprinkler System
Waterfront Yes
Waterfront Description Creek
View Y/N No
Roof Type Composition
Parking Type RV Parking, Off Street
Garage Yes
Building
Lot Description Paved, Secluded
Story Multi/Split
Sewer Septic Tank
Water Individual Well, Private, See Remarks
Architectural Style Traditional
New Construction No
Schools
Elementary Schools Castle Rock Elem
Middle Schools Castle Rock Mid
High Schools Castle Rock High
School District Castle Rock
Others
Acceptable Financing Cash Out, Conventional, VA Loan
Listing Terms Cash Out, Conventional, VA Loan
Read Less Info
Want to know what your home might be worth? Contact us for a FREE valuation!

Our team is ready to help you sell your home for the highest possible price ASAP

"Three Trees" icon indicates a listing provided courtesy of NWMLS.







