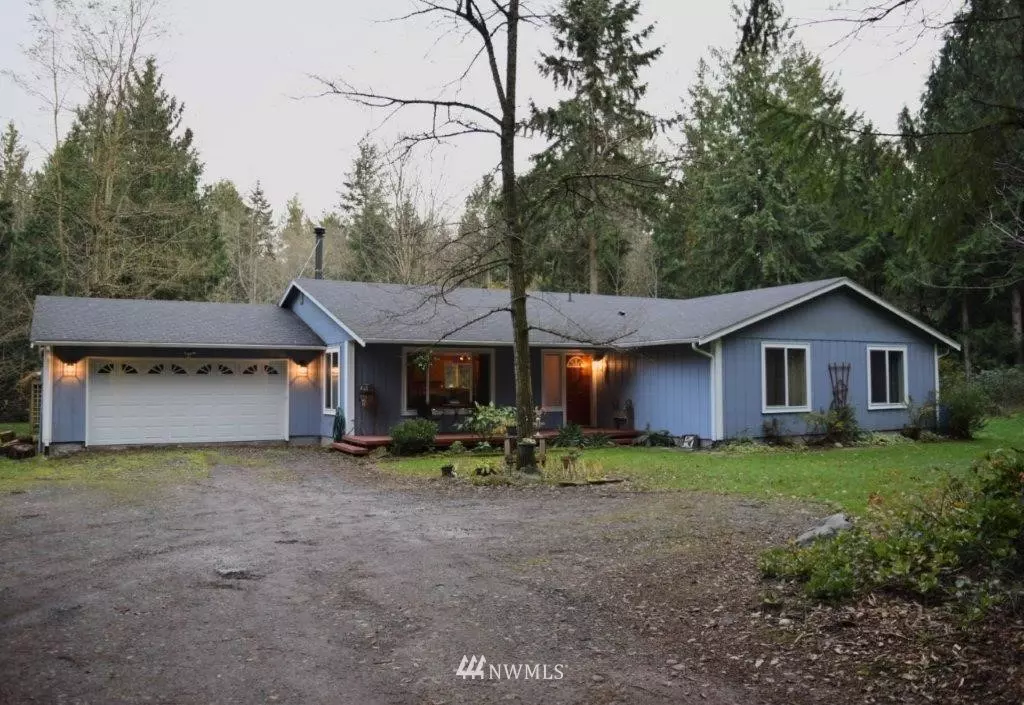Bought with Realogics Sotheby's Int'l Rlty
$560,000
$550,000
1.8%For more information regarding the value of a property, please contact us for a free consultation.
3 Beds
2 Baths
2,112 SqFt
SOLD DATE : 01/20/2021
Key Details
Sold Price $560,000
Property Type Single Family Home
Sub Type Residential
Listing Status Sold
Purchase Type For Sale
Square Footage 2,112 sqft
Price per Sqft $265
Subdivision Finn Hill
MLS Listing ID 1695335
Sold Date 01/20/21
Style 10 - 1 Story
Bedrooms 3
Full Baths 2
Year Built 2001
Annual Tax Amount $4,287
Lot Size 4.700 Acres
Property Description
Ole McDonald Had a Farm in Poulsbo and here it is !!! With a Chicken Coop, Hog Barn, Tractor barn and ranch style home E I E I O! This sweet rambler has 3 BR 2BA and an Office. Work From Home No Problem. The Vaulted ceilings and sky light make this Rambler a great find on nearly 5 ac. Very Open Floorplan w/ generous LR, DR & Kit w/ eat in Bar. The Owner's suite has large walk in Closet and full bath. There's room for Horses ...or just leave the glorious natural wooded forest setting greets you as you drive down the long driveway to your own Private Domain. Large back Deck looks out to the chicken coop & fruit trees with lots of Garden space. Come sit on the country front porch & stay . This Could be YOUR NEW ADDRESS!
Location
State WA
County Kitsap
Area 165 - Finn Hill
Rooms
Basement None
Main Level Bedrooms 3
Interior
Interior Features Wall to Wall Carpet, Bath Off Primary, Ceiling Fan(s), Double Pane/Storm Window, Dining Room, Skylight(s), Vaulted Ceiling(s), Walk-In Closet(s), Water Heater
Flooring Vinyl, Carpet
Fireplaces Number 1
Fireplace true
Appliance Dishwasher, Range/Oven, Refrigerator
Exterior
Exterior Feature Cement Planked, Wood Products
Garage Spaces 2.0
Utilities Available High Speed Internet, Septic System, Electricity Available, Wood, Individual Well
Amenities Available Deck, High Speed Internet, Outbuildings, RV Parking
Waterfront No
View Y/N Yes
View Territorial
Roof Type Composition
Parking Type RV Parking, Off Street
Garage Yes
Building
Lot Description Dirt Road, Secluded
Story One
Sewer Septic Tank
Water Individual Well
New Construction No
Schools
School District North Kitsap #400
Others
Senior Community No
Acceptable Financing Cash Out, Conventional, FHA, USDA Loan, VA Loan
Listing Terms Cash Out, Conventional, FHA, USDA Loan, VA Loan
Read Less Info
Want to know what your home might be worth? Contact us for a FREE valuation!

Our team is ready to help you sell your home for the highest possible price ASAP

"Three Trees" icon indicates a listing provided courtesy of NWMLS.







