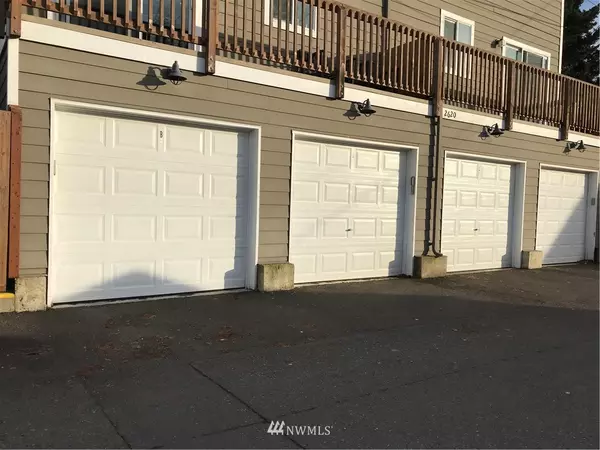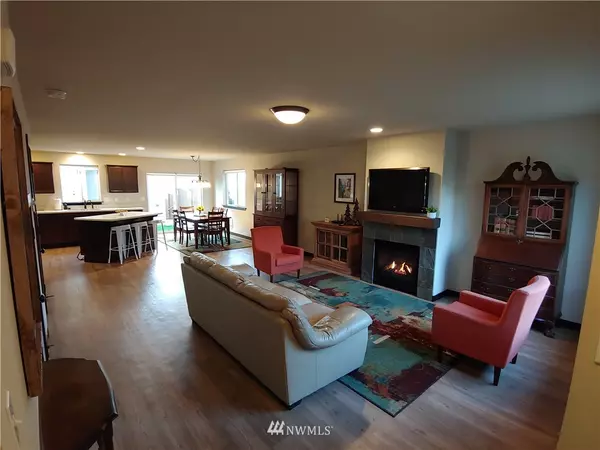Bought with CENTURY 21 Real Estate Center
$430,000
$410,000
4.9%For more information regarding the value of a property, please contact us for a free consultation.
3 Beds
2.5 Baths
1,424 SqFt
SOLD DATE : 12/20/2021
Key Details
Sold Price $430,000
Property Type Condo
Sub Type Condominium
Listing Status Sold
Purchase Type For Sale
Square Footage 1,424 sqft
Price per Sqft $301
Subdivision Downtown
MLS Listing ID 1865441
Sold Date 12/20/21
Style 32 - Townhouse
Bedrooms 3
Full Baths 2
Half Baths 1
HOA Fees $232/mo
Year Built 2015
Annual Tax Amount $3,248
Property Description
ZERO DOWN no MI available. AMAZING OPPORTUNITY to own a 3bed, 2.5 bath in EXCELLENT CONDITION, nestled in the heart of Everett, one block from the waterfront. Enjoy beautiful sunsets, PEEK-A-BOO views of the sound and the convenient location to restaurants, shops and parks. 100% owner occupied 4-unit Townhome community. Featuring open floor plan on the main level w/ spacious Island kitchen, rich dark brown cabinetry, Quartz countertops, undermount sinks, gas range, stainless appliances, LTV flooring, 1/2 bath & cozy gas fireplace to keep you toasty during those winter evenings. All 3 bedrooms located upstairs along with 2 baths and laundry. Deed restricted (NO RENTALS) and VA approved. Garage access located in alley & street parking.
Location
State WA
County Snohomish
Area 740 - Everett/Mukilteo
Interior
Interior Features Wall to Wall Carpet, Balcony/Deck/Patio, Cooking-Gas, Water Heater
Flooring Vinyl Plank, Carpet
Fireplaces Number 1
Fireplace true
Appliance Dishwasher, Dryer, Disposal, Microwave, Refrigerator, Stove/Range, Washer
Exterior
Exterior Feature Cement Planked
Community Features Fire Sprinklers, Outside Entry
Utilities Available Electricity Available, Natural Gas Connected
View Y/N Yes
View Partial, Sound, Territorial
Roof Type Composition
Garage Yes
Building
Lot Description Alley, Curbs, Paved, Sidewalk
Story Multi/Split
Architectural Style Townhouse
New Construction No
Schools
Elementary Schools Buyer To Verify
Middle Schools Buyer To Verify
High Schools Buyer To Verify
School District Everett
Others
HOA Fee Include Earthquake Insurance, Sewer, Water
Senior Community No
Acceptable Financing Cash Out, Conventional, VA Loan
Listing Terms Cash Out, Conventional, VA Loan
Read Less Info
Want to know what your home might be worth? Contact us for a FREE valuation!

Our team is ready to help you sell your home for the highest possible price ASAP

"Three Trees" icon indicates a listing provided courtesy of NWMLS.






