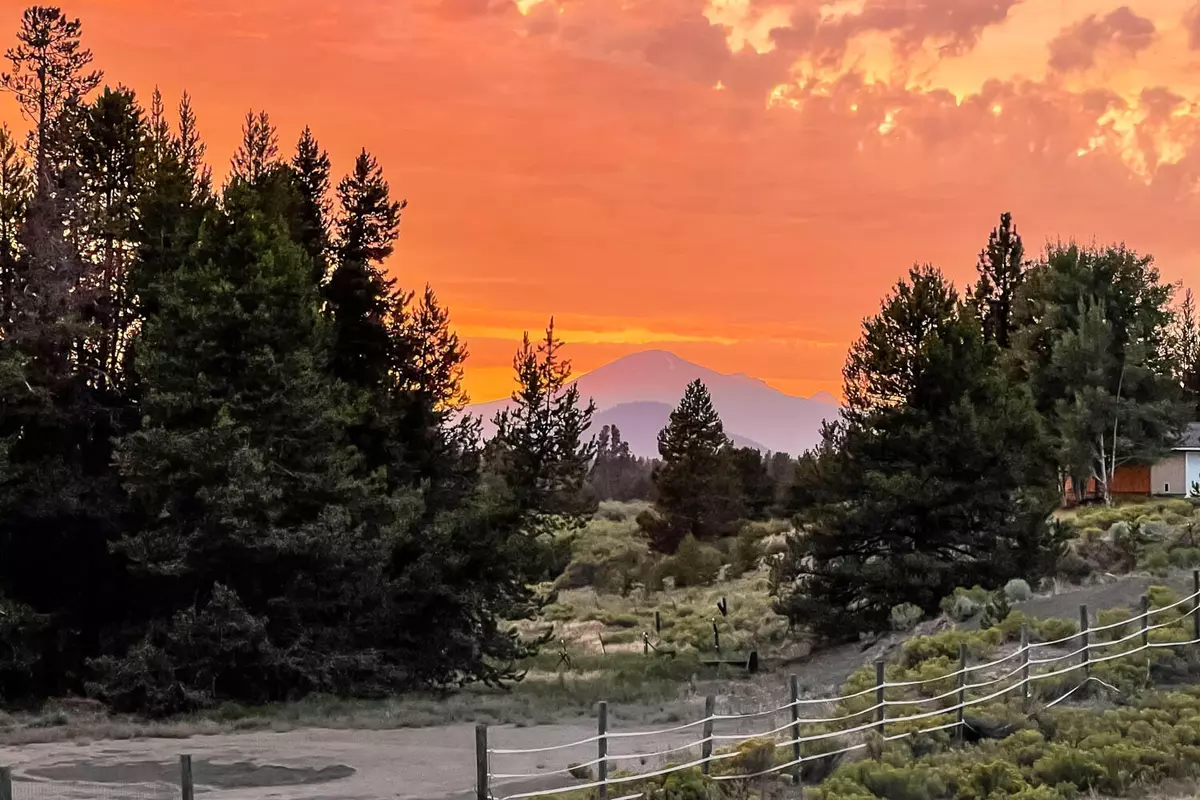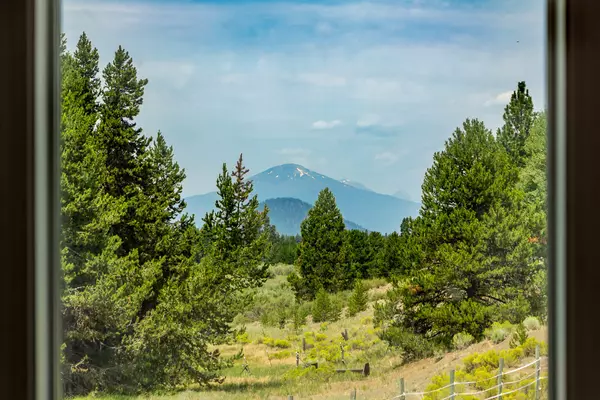$495,000
$495,000
For more information regarding the value of a property, please contact us for a free consultation.
3 Beds
2 Baths
1,780 SqFt
SOLD DATE : 12/28/2021
Key Details
Sold Price $495,000
Property Type Single Family Home
Sub Type Single Family Residence
Listing Status Sold
Purchase Type For Sale
Square Footage 1,780 sqft
Price per Sqft $278
Subdivision Lazyrs
MLS Listing ID 220128519
Sold Date 12/28/21
Style Ranch,Traditional
Bedrooms 3
Full Baths 2
Year Built 2001
Annual Tax Amount $3,101
Lot Size 1.380 Acres
Acres 1.38
Lot Dimensions 1.38
Property Description
Welcome home to an impressive view that changes with the seasons and never gets old! Single level living w/ a great room that has vaulted ceilings, recessed lighting & an open flow. Front room has three windows that perfectly showcase Mt Bachelor. Granite tile kitchen counters & a kitchen island with tons of storage. Beautiful laminate flooring. Spacious master suite w/ walk in closet, dual vanities & tub/shower. Two additional north facing bedrooms. Large hall bath & laundry room w/ natural light. Back yard is fully fenced with an expansive concrete patio - perfect for entertaining or just relaxing. Dog run. In-ground sprinklers w/ timers in both front & back. Paver driveway. Attached 2 car garage. Pull through drive to make trailer hauling a breeze. Corner lot with 1.38 acres that is fenced on 3 sides. Room to grow if you choose - space to build a shop / barn. Opportunity is yours! New Garage door!
Location
State OR
County Deschutes
Community Lazyrs
Direction From Huntington turn on to Riverview. Corner lot Riverview and Sandy Ct.
Rooms
Basement None
Interior
Interior Features Dual Flush Toilet(s), Granite Counters, Kitchen Island, Linen Closet, Open Floorplan, Shower/Tub Combo, Vaulted Ceiling(s), Walk-In Closet(s)
Heating ENERGY STAR Qualified Equipment, Forced Air
Cooling None
Window Features Double Pane Windows,Vinyl Frames
Exterior
Exterior Feature Deck, Patio
Garage Attached, Driveway, Gravel, RV Access/Parking
Garage Spaces 2.0
Roof Type Composition
Parking Type Attached, Driveway, Gravel, RV Access/Parking
Total Parking Spaces 2
Garage Yes
Building
Lot Description Corner Lot, Fenced, Landscaped, Level, Sprinkler Timer(s), Sprinklers In Front, Sprinklers In Rear
Entry Level One
Foundation Stemwall
Water Private, Well
Architectural Style Ranch, Traditional
Structure Type Frame
New Construction No
Schools
High Schools Lapine Sr High
Others
Senior Community No
Tax ID 126995
Security Features Carbon Monoxide Detector(s),Smoke Detector(s)
Acceptable Financing Cash, Conventional, FHA, VA Loan
Listing Terms Cash, Conventional, FHA, VA Loan
Special Listing Condition Standard
Read Less Info
Want to know what your home might be worth? Contact us for a FREE valuation!

Our team is ready to help you sell your home for the highest possible price ASAP








