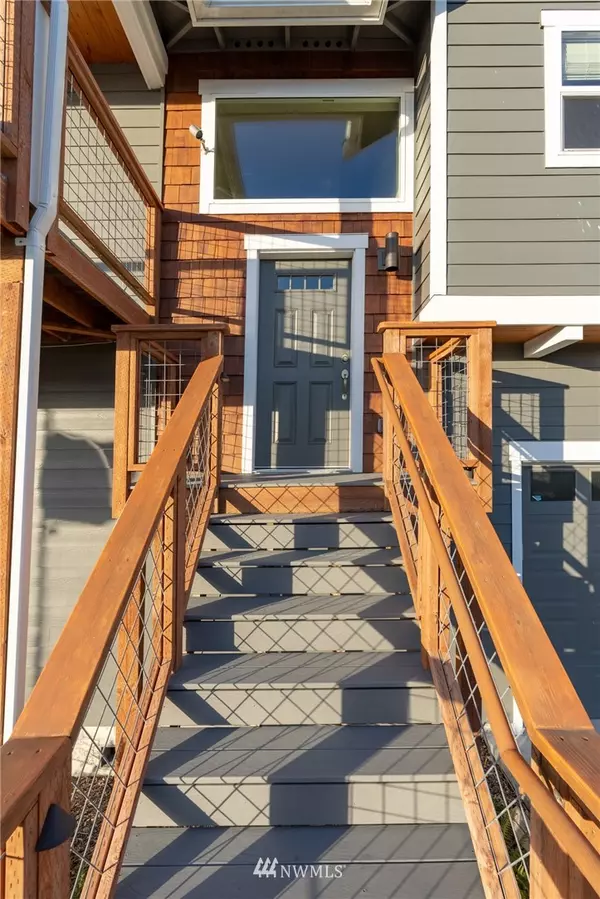Bought with Muljat Group
$425,000
$430,000
1.2%For more information regarding the value of a property, please contact us for a free consultation.
3 Beds
2.25 Baths
1,814 SqFt
SOLD DATE : 04/18/2019
Key Details
Sold Price $425,000
Property Type Single Family Home
Sub Type Residential
Listing Status Sold
Purchase Type For Sale
Square Footage 1,814 sqft
Price per Sqft $234
Subdivision Sandy Point
MLS Listing ID 1394642
Sold Date 04/18/19
Style 12 - 2 Story
Bedrooms 3
Full Baths 1
Half Baths 1
HOA Fees $30/mo
Year Built 2015
Annual Tax Amount $3,322
Lot Size 8,276 Sqft
Property Description
Beautiful bright home with vaulted ceilings, laminate hardwood floors and stunning views. Enjoy 3 decks, the 2 back decks connected with custom staircase with easy acccess to backyard from second floor. Views of Mt. Baker, Twin Sisters and San Juan Islands. The fenced back yard offers a garden shed, raised garden beds and pathway to a fire pit. Community features include, boat launch, pool, tennis court and so much more. Don't miss the chance to make this piece of paradise your home.
Location
State WA
County Whatcom
Area 870 - Ferndale/Custer
Rooms
Basement None
Interior
Interior Features Tankless Water Heater, Ceramic Tile, Hardwood, Wall to Wall Carpet, Bath Off Primary, Double Pane/Storm Window, Dining Room, Vaulted Ceiling(s), Walk-In Closet(s)
Flooring Ceramic Tile, Hardwood, Vinyl, Carpet
Fireplace false
Appliance Dishwasher, Range/Oven, Refrigerator
Exterior
Exterior Feature Cement Planked, Wood Products
Garage Spaces 2.0
Community Features Boat Launch, CCRs, Club House, Golf, Tennis Courts
Utilities Available Sewer Connected, Electricity Available
Amenities Available Deck, Dog Run, Fenced-Partially, Outbuildings, Propane
Waterfront No
View Y/N Yes
View Bay, Partial
Roof Type Composition
Garage Yes
Building
Lot Description Paved
Story Two
Sewer Sewer Connected
Water Community, Private
Architectural Style Craftsman
New Construction No
Schools
Elementary Schools Buyer To Verify
Middle Schools Buyer To Verify
High Schools Buyer To Verify
School District Ferndale
Others
Acceptable Financing Cash Out, Conventional, FHA, Private Financing Available, VA Loan, USDA Loan
Listing Terms Cash Out, Conventional, FHA, Private Financing Available, VA Loan, USDA Loan
Read Less Info
Want to know what your home might be worth? Contact us for a FREE valuation!

Our team is ready to help you sell your home for the highest possible price ASAP

"Three Trees" icon indicates a listing provided courtesy of NWMLS.







