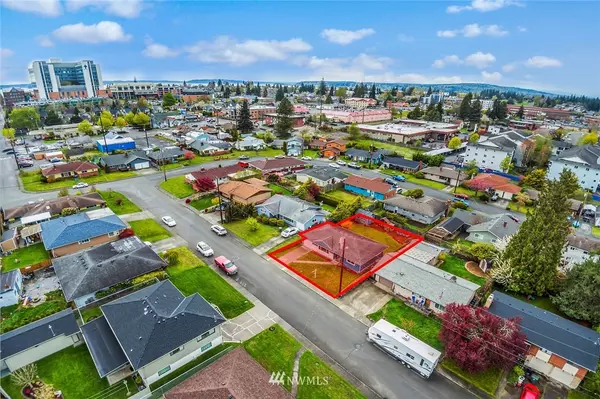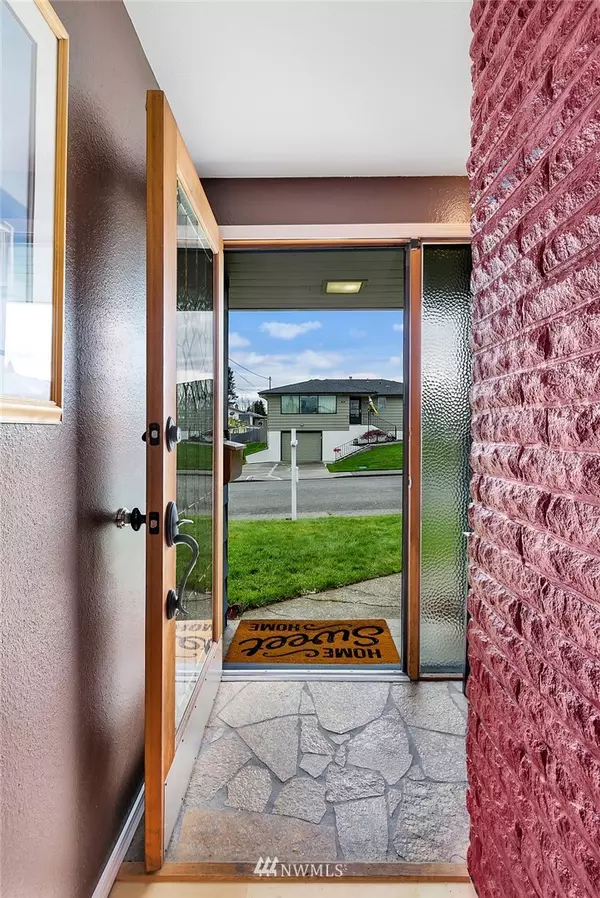Bought with RE/MAX Town Center
$361,000
$349,900
3.2%For more information regarding the value of a property, please contact us for a free consultation.
2 Beds
1 Bath
1,102 SqFt
SOLD DATE : 05/29/2019
Key Details
Sold Price $361,000
Property Type Single Family Home
Sub Type Residential
Listing Status Sold
Purchase Type For Sale
Square Footage 1,102 sqft
Price per Sqft $327
Subdivision Historic N Everett
MLS Listing ID 1442877
Sold Date 05/29/19
Style 10 - 1 Story
Bedrooms 2
Full Baths 1
Year Built 1964
Annual Tax Amount $3,138
Lot Size 6,098 Sqft
Lot Dimensions 60 x 100
Property Description
1-Story Living at its Best! A gardeners dream. Great for Entertaining. Large Living and Dining rooms. New Carpet + Freshly painted. 2018 updated Stainless Steel appliances stay. Updated bath w/tile surround. Hardwoods under carpet. Sunny Garden w multiple raised beds. Nice shed and custom built chicken coop. 1+car garage & plenty of driveway & street parking. Close to Parks&Rec.,Waterfront,Restaurants,Shopping,Providence Hosp,Boeing,Navy Base,transit & quick access to I-5. Nice neighborhood too!
Location
State WA
County Snohomish
Area 740 - Everett/Mukilteo
Rooms
Basement None
Main Level Bedrooms 2
Interior
Interior Features Ceramic Tile, Hardwood, Wall to Wall Carpet, Laminate, Double Pane/Storm Window, Dining Room, Security System, Water Heater
Flooring Ceramic Tile, Hardwood, Laminate, Vinyl, Carpet
Fireplaces Number 1
Fireplaces Type Wood Burning
Fireplace true
Appliance Dishwasher, Dryer, Disposal, Microwave, Range/Oven, Refrigerator, Washer
Exterior
Exterior Feature Brick, Wood
Garage Spaces 1.0
Utilities Available Natural Gas Available, Sewer Connected, Electricity Available
Amenities Available Deck, Fenced-Fully, Gas Available, Outbuildings, Patio, RV Parking
View Y/N No
Roof Type Composition
Garage Yes
Building
Lot Description Curbs, Paved, Sidewalk
Story One
Sewer Sewer Connected
Water Public
Architectural Style Traditional
New Construction No
Schools
Elementary Schools Hawthorne Elem
Middle Schools North Mid
High Schools Everett High
School District Everett
Others
Acceptable Financing Cash Out, Conventional, FHA, Private Financing Available, VA Loan, State Bond
Listing Terms Cash Out, Conventional, FHA, Private Financing Available, VA Loan, State Bond
Read Less Info
Want to know what your home might be worth? Contact us for a FREE valuation!

Our team is ready to help you sell your home for the highest possible price ASAP

"Three Trees" icon indicates a listing provided courtesy of NWMLS.






