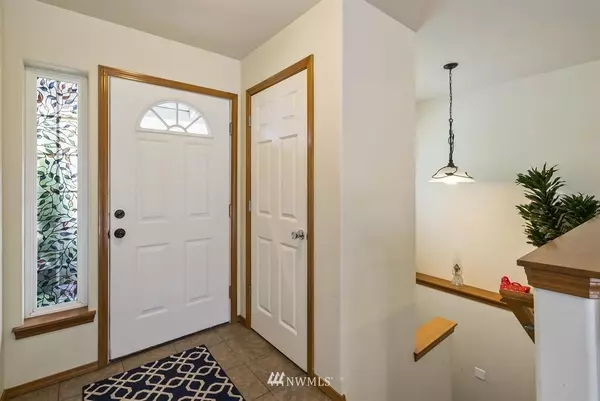Bought with American Classic Homes
$447,000
$447,000
For more information regarding the value of a property, please contact us for a free consultation.
3 Beds
2.5 Baths
2,482 SqFt
SOLD DATE : 08/09/2019
Key Details
Sold Price $447,000
Property Type Single Family Home
Sub Type Residential
Listing Status Sold
Purchase Type For Sale
Square Footage 2,482 sqft
Price per Sqft $180
Subdivision Elgin
MLS Listing ID 1450995
Sold Date 08/09/19
Style 16 - 1 Story w/Bsmnt.
Bedrooms 3
Full Baths 2
Half Baths 1
Year Built 2007
Annual Tax Amount $4,404
Lot Size 5.000 Acres
Property Description
The complete package! 5 acre estate in the Country, yet close to all amenities of Gig Harbor! 2482 SF newer home with AC, stainless appliances that stay & hardiplank siding. Master suite on main floor features 5 piece bath, two walk in closets & private slider onto deck overlooking pastures! All bedrooms are oversized with walk in closets. Grounds feature acres of fenced pasture for big animals with over $20,000 in fencing. Huge 20 x 40' carport/loathing shed. Park like setting w/fish pond!
Location
State WA
County Pierce
Area 9 - Key Peninsula Nort
Rooms
Basement Daylight, Finished
Main Level Bedrooms 1
Interior
Interior Features Heat Pump, Central A/C, Hardwood, Wall to Wall Carpet, Bath Off Primary, Ceiling Fan(s), Double Pane/Storm Window, Dining Room, Walk-In Closet(s)
Flooring Hardwood, Slate, Carpet
Fireplace false
Appliance Dishwasher, Dryer, Range/Oven, Refrigerator, Washer
Exterior
Exterior Feature Cement Planked
Garage Spaces 2.0
Utilities Available Cable Connected, High Speed Internet, Septic System, Electricity Available
Amenities Available Cable TV, Deck, Dog Run, Fenced-Fully, High Speed Internet, Outbuildings, Patio, RV Parking
Waterfront No
View Y/N Yes
View Territorial
Roof Type Composition
Parking Type RV Parking
Garage Yes
Building
Lot Description Dead End Street, Open Space, Paved, Secluded
Story One
Sewer Septic Tank
Water Community
Architectural Style Craftsman
New Construction No
Schools
Elementary Schools Buyer To Verify
Middle Schools Buyer To Verify
High Schools Peninsula High
School District Peninsula
Others
Acceptable Financing Cash Out, Conventional, FHA, Private Financing Available, VA Loan, USDA Loan
Listing Terms Cash Out, Conventional, FHA, Private Financing Available, VA Loan, USDA Loan
Read Less Info
Want to know what your home might be worth? Contact us for a FREE valuation!

Our team is ready to help you sell your home for the highest possible price ASAP

"Three Trees" icon indicates a listing provided courtesy of NWMLS.







