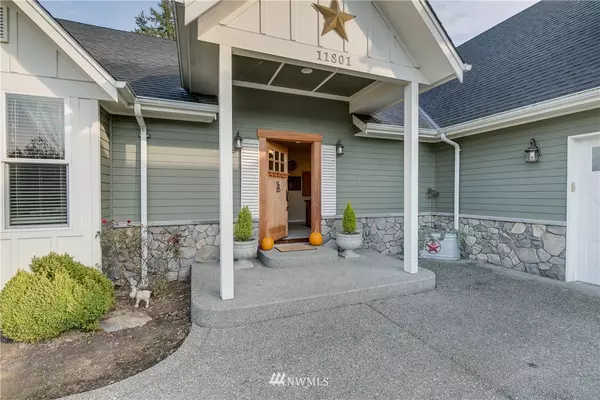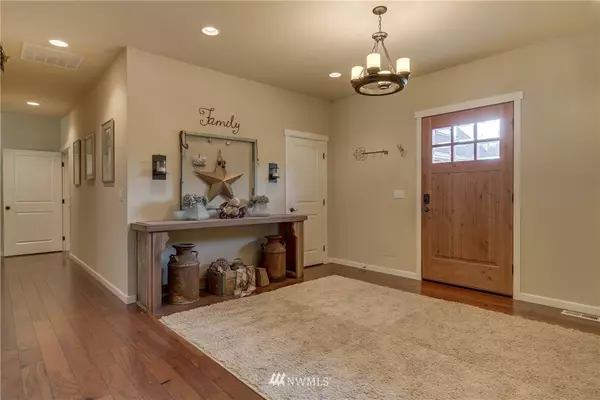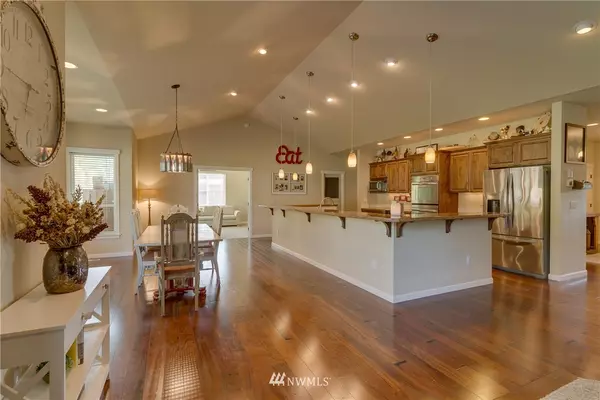Bought with Dave Nelson Real Estate
$750,000
$759,950
1.3%For more information regarding the value of a property, please contact us for a free consultation.
4 Beds
3.25 Baths
3,566 SqFt
SOLD DATE : 08/09/2019
Key Details
Sold Price $750,000
Property Type Single Family Home
Sub Type Residential
Listing Status Sold
Purchase Type For Sale
Square Footage 3,566 sqft
Price per Sqft $210
Subdivision Arlington Heights
MLS Listing ID 1365369
Sold Date 08/09/19
Style 11 - 1 1/2 Story
Bedrooms 4
Full Baths 2
Half Baths 1
Year Built 2010
Annual Tax Amount $7,723
Lot Size 2.300 Acres
Property Description
Beautiful Custom Craftsman Home built in 2010 on 2.3 acres in desirable Arlington Heights area. This home features an open floor plan design for entertaining, spacious entry with hardwood floors, living room, dining room and gourmet kitchen with double ovens and large open counter eating space, french doors out to the large entertaining patio with bbq area and hot tub, 4 bedrooms includes a master suite w walk in closet/soaking tub, 3.5 bath Pantry utility room bonus room, 3 car garage.
Location
State WA
County Snohomish
Area 760 - Northeast Snohom
Rooms
Basement None
Main Level Bedrooms 4
Interior
Interior Features Forced Air, Central A/C, Hardwood, Wall to Wall Carpet, Laminate, Bath Off Primary, Water Heater
Flooring Hardwood, Laminate, Vinyl, Carpet
Fireplaces Number 1
Fireplaces Type Wood Burning
Fireplace true
Appliance Dishwasher, Double Oven, Disposal, Microwave, Range/Oven, Refrigerator, Trash Compactor
Exterior
Exterior Feature Stone, Wood
Garage Spaces 3.0
Utilities Available Septic System, Electricity Available, Individual Well
Amenities Available Fenced-Partially, Hot Tub/Spa, Outbuildings, Patio, RV Parking
Waterfront No
View Y/N Yes
View Territorial
Roof Type Composition
Parking Type RV Parking
Garage Yes
Building
Lot Description Cul-De-Sac, Dead End Street, Paved
Builder Name Davis Construction
Sewer Septic Tank
Water Individual Well
Architectural Style Craftsman
New Construction No
Schools
Elementary Schools Buyer To Verify
Middle Schools Buyer To Verify
High Schools Arlington High
School District Arlington
Others
Acceptable Financing Cash Out, Conventional
Listing Terms Cash Out, Conventional
Read Less Info
Want to know what your home might be worth? Contact us for a FREE valuation!

Our team is ready to help you sell your home for the highest possible price ASAP

"Three Trees" icon indicates a listing provided courtesy of NWMLS.







