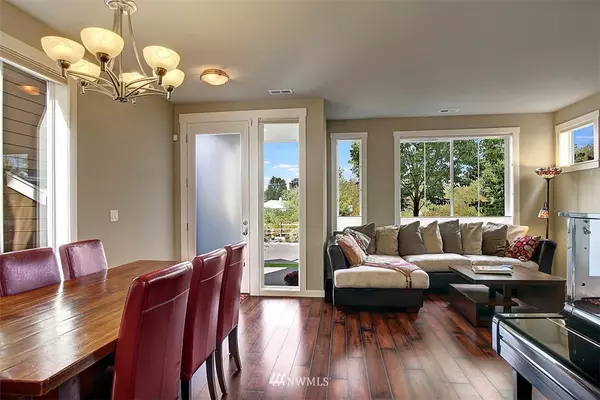Bought with Keller Williams North Seattle
$770,000
$770,000
For more information regarding the value of a property, please contact us for a free consultation.
4 Beds
2.25 Baths
1,850 SqFt
SOLD DATE : 10/22/2019
Key Details
Sold Price $770,000
Property Type Single Family Home
Sub Type Residential
Listing Status Sold
Purchase Type For Sale
Square Footage 1,850 sqft
Price per Sqft $416
Subdivision Columbia City
MLS Listing ID 1520847
Sold Date 10/22/19
Style 12 - 2 Story
Bedrooms 4
Full Baths 1
Half Baths 1
HOA Fees $102/mo
Year Built 2012
Annual Tax Amount $5,917
Lot Size 2,855 Sqft
Property Description
Comfortable Contemporary in Coveted location w/ calming green space views. Entertain/Cook/Relax. This one has it all. Free flowing main floor-well appointed kitchen w/breakfast bar, cozy fireplace, wood floors, planning desk, and dining. Covered patio for el fresco dining, garden space, finished garage + extra dedicated parking space. 4 beds upstairs incl master suite, walk in closets, vaulted ceilings, large windows. Incredible opportunity to cut your commute w/ light rail just blocks away.
Location
State WA
County King
Area 380 - Southeast Seattle
Rooms
Basement None
Interior
Interior Features Forced Air, Ceramic Tile, Hardwood, Wall to Wall Carpet, Laminate, Bath Off Primary, Double Pane/Storm Window, Dining Room, Security System, Vaulted Ceiling(s), Water Heater
Flooring Ceramic Tile, Hardwood, Laminate, Carpet
Fireplaces Number 1
Fireplaces Type Gas
Fireplace true
Appliance Dishwasher, Dryer, Disposal, Microwave, Range/Oven, Refrigerator, Washer
Exterior
Exterior Feature Cement Planked, Wood
Garage Spaces 1.0
Community Features CCRs
Utilities Available Sewer Connected, Electricity Available, Natural Gas Connected
Amenities Available Fenced-Partially, Patio
Waterfront No
View Y/N Yes
View See Remarks, Territorial
Roof Type Composition
Garage Yes
Building
Lot Description Alley, Curbs, Paved, Sidewalk
Story Two
Builder Name BDR Homes
Sewer Sewer Connected
Water Public
Architectural Style Contemporary
New Construction No
Schools
Elementary Schools John Muir
Middle Schools Wash Mid
High Schools Franklin High
School District Seattle
Others
Acceptable Financing Cash Out, Conventional, FHA
Listing Terms Cash Out, Conventional, FHA
Read Less Info
Want to know what your home might be worth? Contact us for a FREE valuation!

Our team is ready to help you sell your home for the highest possible price ASAP

"Three Trees" icon indicates a listing provided courtesy of NWMLS.







