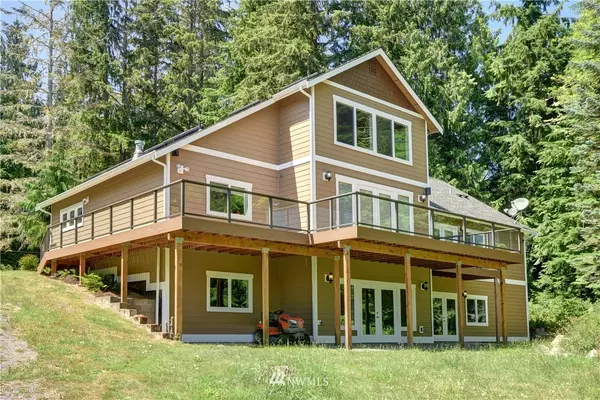Bought with The Preview Group
$850,000
$875,000
2.9%For more information regarding the value of a property, please contact us for a free consultation.
4 Beds
3 Baths
4,949 SqFt
SOLD DATE : 11/19/2020
Key Details
Sold Price $850,000
Property Type Single Family Home
Sub Type Residential
Listing Status Sold
Purchase Type For Sale
Square Footage 4,949 sqft
Price per Sqft $171
Subdivision Jordan Road
MLS Listing ID 1607453
Sold Date 11/19/20
Style 18 - 2 Stories w/Bsmnt
Bedrooms 4
Full Baths 3
Year Built 2007
Annual Tax Amount $6,285
Lot Size 8.300 Acres
Property Description
Custom built home shows better than new construction. Upgrades not found in most homes. All Viking stainless steel appliances, granite counter tops, high ceilings. Private retreat. 800sqft deck plumbed for propane. Detached shop can store 10 cars and has 1 bdrm ADU or mother-in-law with kitchen. Gated driveway. Hard carved Mahogany wood floors. Built in vacuum, wired for home theater. Fully finished daylight basement and finished loft. Private 8 acre lot with mountain view.
Location
State WA
County Snohomish
Area 760 - Northeast Snohom
Rooms
Basement Finished
Main Level Bedrooms 3
Interior
Interior Features Forced Air, Hardwood, Wall to Wall Carpet, Bath Off Primary, Built-In Vacuum, Ceiling Fan(s), Double Pane/Storm Window, Dining Room, Fireplace (Primary Bedroom), French Doors, High Tech Cabling, Loft, Skylight(s), Vaulted Ceiling(s), Walk-In Closet(s), Water Heater
Flooring Hardwood, Slate, Carpet
Fireplaces Number 3
Fireplace true
Appliance Dishwasher, Double Oven, Dryer, Disposal, Range/Oven, Refrigerator, See Remarks, Washer
Exterior
Exterior Feature Cement/Concrete, Stone, Wood
Garage Spaces 8.0
Utilities Available Cable Connected, High Voltage Line, Septic System, Electricity Available, Propane, Individual Well
Amenities Available Cable TV, Deck, Gated Entry, Outbuildings, RV Parking, Shop
Waterfront No
View Y/N Yes
View Mountain(s)
Roof Type Composition
Parking Type RV Parking
Garage Yes
Building
Lot Description High Voltage Line, Paved, Secluded
Story Two
Sewer Septic Tank
Water Individual Well
Architectural Style Craftsman
New Construction No
Schools
Elementary Schools Eagle Creek Elem
Middle Schools Post Mid
High Schools Arlington High
School District Arlington
Others
Acceptable Financing Cash Out, Conventional
Listing Terms Cash Out, Conventional
Read Less Info
Want to know what your home might be worth? Contact us for a FREE valuation!

Our team is ready to help you sell your home for the highest possible price ASAP

"Three Trees" icon indicates a listing provided courtesy of NWMLS.







