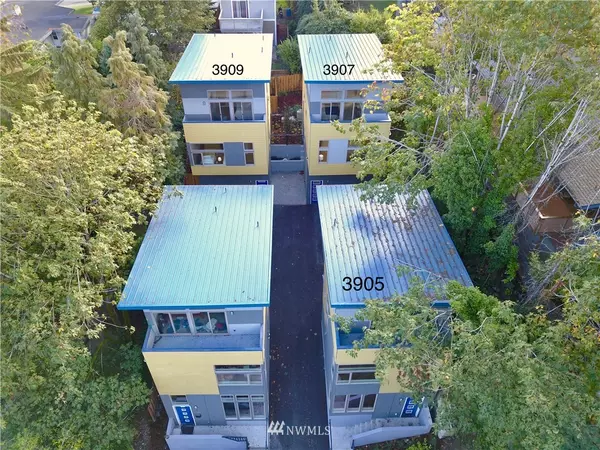Bought with Coldwell Banker Bain
$627,500
$650,000
3.5%For more information regarding the value of a property, please contact us for a free consultation.
3 Beds
2 Baths
1,712 SqFt
SOLD DATE : 04/19/2019
Key Details
Sold Price $627,500
Property Type Single Family Home
Sub Type Residential
Listing Status Sold
Purchase Type For Sale
Square Footage 1,712 sqft
Price per Sqft $366
Subdivision Columbia City
MLS Listing ID 1372973
Sold Date 04/19/19
Style 13 - Tri-Level
Bedrooms 3
Full Baths 2
Construction Status Completed
Year Built 2018
Annual Tax Amount $2,393
Lot Size 1,429 Sqft
Property Description
Gorgeous new construction in Columbia City. Enjoy 3 beautifully designed floors with exceptional layout featuring high ceilings many windows with natural lighting. The designer kitchen features SS appliances and opens to spacious living and dining area. The second story features two full sized bedrooms and full bath. Private top floor entire master suite with walk in closet and two sliding doors to private deck. Walking score 91. Dining, bus and light rail near by. Make sure to watch the video
Location
State WA
County King
Area 380 - Southeast Seattle
Rooms
Basement None
Main Level Bedrooms 2
Interior
Interior Features Ceramic Tile, Wall to Wall Carpet, Laminate, Bath Off Primary, Ceiling Fan(s), Double Pane/Storm Window, Vaulted Ceiling(s), Walk-In Closet(s)
Flooring Ceramic Tile, Laminate, Carpet
Fireplace false
Appliance Dishwasher, Disposal, Microwave, Range/Oven, Refrigerator
Exterior
Exterior Feature Cement/Concrete, Wood, Wood Products
Community Features CCRs
Utilities Available Sewer Connected, Electricity Available
Amenities Available Fenced-Fully, Patio
Waterfront No
View Y/N Yes
View Territorial
Roof Type Metal
Parking Type Off Street
Garage No
Building
Lot Description Cul-De-Sac
Story Three Or More
Sewer Sewer Connected
Water Public
Architectural Style Modern
New Construction Yes
Construction Status Completed
Schools
School District Seattle
Others
Acceptable Financing Cash Out, Conventional, FHA, VA Loan
Listing Terms Cash Out, Conventional, FHA, VA Loan
Read Less Info
Want to know what your home might be worth? Contact us for a FREE valuation!

Our team is ready to help you sell your home for the highest possible price ASAP

"Three Trees" icon indicates a listing provided courtesy of NWMLS.







