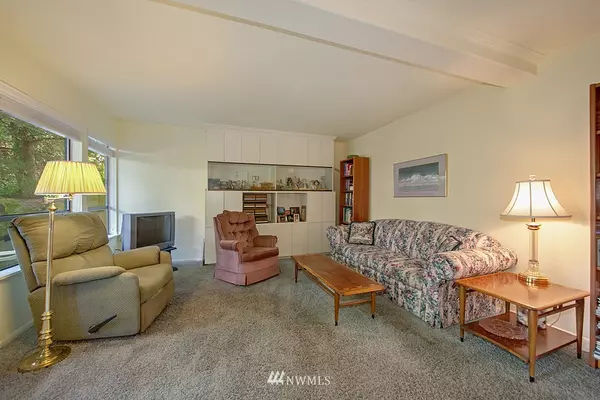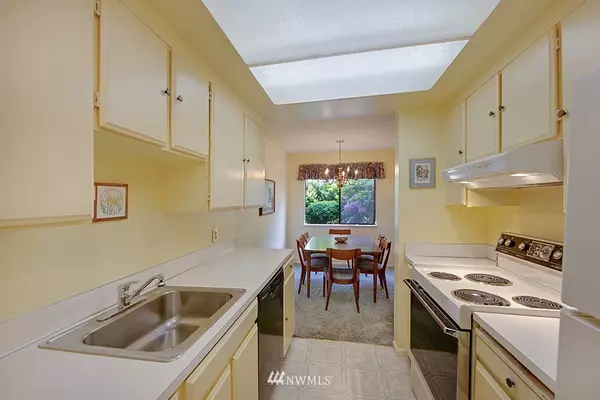Bought with Keller Williams Eastside
$235,000
$233,000
0.9%For more information regarding the value of a property, please contact us for a free consultation.
2 Beds
1.75 Baths
920 SqFt
SOLD DATE : 06/20/2019
Key Details
Sold Price $235,000
Property Type Condo
Sub Type Condominium
Listing Status Sold
Purchase Type For Sale
Square Footage 920 sqft
Price per Sqft $255
Subdivision Richmond Beach
MLS Listing ID 1466627
Sold Date 06/20/19
Style 30 - Condo (1 Level)
Bedrooms 2
Full Baths 1
HOA Fees $339/mo
Year Built 1967
Annual Tax Amount $323
Lot Size 3.029 Acres
Property Description
Excellent location in the heart of the Richmond Beach community.Corner garden level unit offers a peaceful and private setting. Spacious floor plan with large living room opening to covered private lanai, inviting dining room off kitchen, master suite complete with 3/4 bath and wall to wall closet, tons of storage, 2 parking spaces, outdoor pool, no rental cap. Close to beach, parks, shopping, coffee shops, restaurants, grocery store, bus line and Aurora and I-5.Highly regarded Shoreline Schools
Location
State WA
County King
Area 715 - Richmond Beach/S
Rooms
Main Level Bedrooms 2
Interior
Interior Features Ceramic Tile, Wall to Wall Carpet, Balcony/Deck/Patio, Cooking-Electric, Water Heater
Flooring Ceramic Tile, Vinyl, Carpet
Fireplace false
Appliance Dishwasher, Disposal, Range/Oven, Refrigerator
Exterior
Exterior Feature Cement Planked, Stucco, Wood
Community Features Cable TV, Laundry Room, Outside Entry, Pool
Utilities Available Electricity Available, Common Area Maintenance, Garbage, Water/Sewer
Waterfront No
View Y/N No
Roof Type Composition, Flat
Garage No
Building
Lot Description Dead End Street, Paved
Story One
New Construction No
Schools
Elementary Schools Buyer To Verify
Middle Schools Buyer To Verify
High Schools Buyer To Verify
School District Shoreline
Others
HOA Fee Include Common Area Maintenance, Garbage, Water/Sewer
Acceptable Financing Cash Out, Conventional
Listing Terms Cash Out, Conventional
Read Less Info
Want to know what your home might be worth? Contact us for a FREE valuation!

Our team is ready to help you sell your home for the highest possible price ASAP

"Three Trees" icon indicates a listing provided courtesy of NWMLS.







