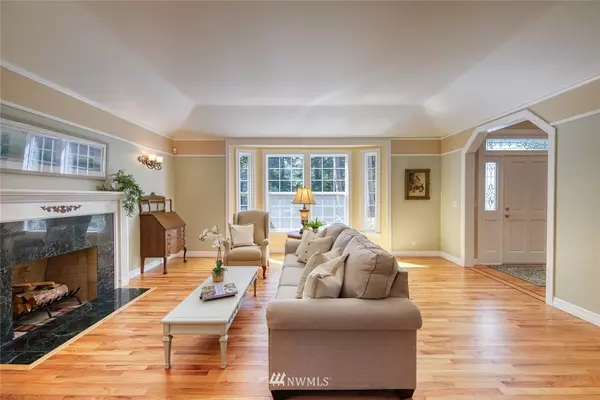Bought with Windermere RE West Sound Inc.
$1,010,000
$998,000
1.2%For more information regarding the value of a property, please contact us for a free consultation.
3 Beds
2.5 Baths
3,753 SqFt
SOLD DATE : 09/01/2020
Key Details
Sold Price $1,010,000
Property Type Single Family Home
Sub Type Residential
Listing Status Sold
Purchase Type For Sale
Square Footage 3,753 sqft
Price per Sqft $269
Subdivision Sunrise
MLS Listing ID 1638857
Sold Date 09/01/20
Style 12 - 2 Story
Bedrooms 3
Full Baths 2
Half Baths 1
Year Built 1992
Annual Tax Amount $10,675
Lot Size 0.730 Acres
Lot Dimensions 150' x 207' x 150' x 219'
Property Description
Contemporary floorplan with large open kitchen flowing in to living room & spacious heated atrium for year-round growing and relaxing, surrounded by windows overlooking the meticulously cared for property, fenced yard, & detached shop. 3 upstairs bedroom including master suite w/vaulted ceilings, walk-in closet, propane fireplace, and 5-piece ensuite bathroom w/radiant floor, towel heater, cherry wood & quartz vanity, walk-in shower, & jetted soaking tub. Main floor walnut wood office w/wet bar.
Location
State WA
County Kitsap
Area 170 - Bainbridge Islan
Rooms
Basement None
Interior
Interior Features Central A/C, Forced Air, Heat Pump, Ceramic Tile, Concrete, Hardwood, Bath Off Primary, Ceiling Fan(s), Double Pane/Storm Window, Dining Room, Fireplace (Primary Bedroom), French Doors, Jetted Tub, Security System, Skylight(s), Solarium/Atrium, Vaulted Ceiling(s), Walk-In Closet(s), Wet Bar, Water Heater
Flooring Ceramic Tile, Concrete, Hardwood, Vinyl
Fireplaces Number 3
Fireplace true
Appliance Dishwasher, Double Oven, Dryer, Disposal, Microwave, Range/Oven, Refrigerator, Washer
Exterior
Exterior Feature Brick, Metal/Vinyl, Wood
Garage Spaces 3.0
Community Features CCRs
Utilities Available Cable Connected, Propane, Septic System, Electricity Available, Propane, Wood
Amenities Available Cable TV, Fenced-Partially, Outbuildings, Patio, Propane, Shop, Sprinkler System
Waterfront No
View Y/N No
Roof Type Metal
Parking Type Off Street
Garage Yes
Building
Lot Description Dead End Street
Story Two
Builder Name Jack Heggenstaller
Sewer Septic Tank
Water Public
Architectural Style Traditional
New Construction No
Schools
Elementary Schools Buyer To Verify
Middle Schools Woodward Mid
High Schools Bainbridge Isl
School District Bainbridge Island
Others
Acceptable Financing Cash Out, Conventional, Private Financing Available, VA Loan
Listing Terms Cash Out, Conventional, Private Financing Available, VA Loan
Read Less Info
Want to know what your home might be worth? Contact us for a FREE valuation!

Our team is ready to help you sell your home for the highest possible price ASAP

"Three Trees" icon indicates a listing provided courtesy of NWMLS.







