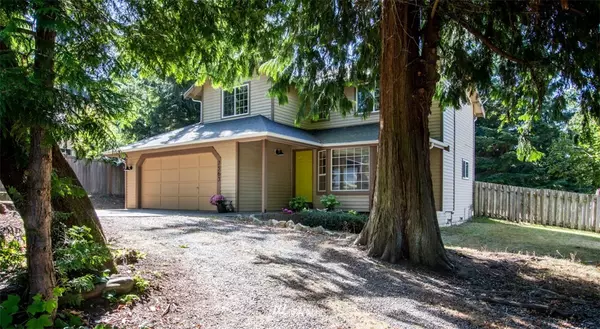Bought with ZNonMember-Office-MLS
$417,000
$415,000
0.5%For more information regarding the value of a property, please contact us for a free consultation.
4 Beds
2.25 Baths
1,608 SqFt
SOLD DATE : 09/22/2020
Key Details
Sold Price $417,000
Property Type Single Family Home
Sub Type Residential
Listing Status Sold
Purchase Type For Sale
Square Footage 1,608 sqft
Price per Sqft $259
Subdivision Miller Bay Estates
MLS Listing ID 1652434
Sold Date 09/22/20
Style 11 - 1 1/2 Story
Bedrooms 4
Full Baths 1
Half Baths 1
Year Built 1991
Annual Tax Amount $3,142
Lot Size 9,583 Sqft
Property Description
A midcentury modern enthusiasts dream! Beautifully renovated, turn key home in coveted Miller Bay Estates neighborhood. The gourmet kitchen boasts quartz counters, stainless appliances, and subway tile, and flows to the family room, dining, and living room. The large back yard is level and fully fenced. Four bedrooms and two full bathrooms complete the upstairs. Extras include wood stove, two-car garage, newer roof, and 60k in recent renovations. Community pool, clubhouse, and beach nearby.
Location
State WA
County Kitsap
Area 168 - Indianola
Interior
Interior Features Forced Air, Wall to Wall Carpet, Laminate, Bath Off Primary, Double Pane/Storm Window, High Tech Cabling, Water Heater
Flooring Laminate, Vinyl, Carpet
Fireplaces Number 1
Fireplace true
Appliance Dishwasher, Microwave, Range/Oven, Refrigerator
Exterior
Exterior Feature Wood
Garage Spaces 2.0
Community Features CCRs, Club House, Community Waterfront/Pvt Beach
Utilities Available High Speed Internet, Propane, Septic System, Electricity Available, Propane
Amenities Available Fenced-Partially, High Speed Internet, Propane
Waterfront No
View Y/N Yes
View Territorial
Roof Type Composition
Parking Type Off Street
Garage Yes
Building
Lot Description Drought Res Landscape, Paved
Sewer Septic Tank
Water Public
Architectural Style Contemporary
New Construction No
Schools
Elementary Schools Richard Gordon Elem
Middle Schools Kingston Middle
High Schools Kingston High School
School District North Kitsap #400
Others
Acceptable Financing Cash Out, Conventional, FHA
Listing Terms Cash Out, Conventional, FHA
Read Less Info
Want to know what your home might be worth? Contact us for a FREE valuation!

Our team is ready to help you sell your home for the highest possible price ASAP

"Three Trees" icon indicates a listing provided courtesy of NWMLS.







