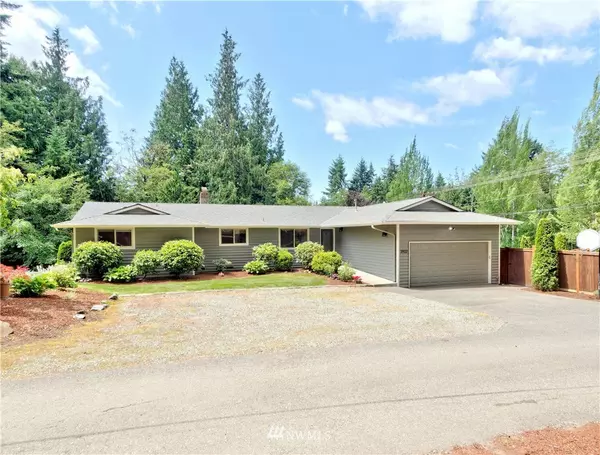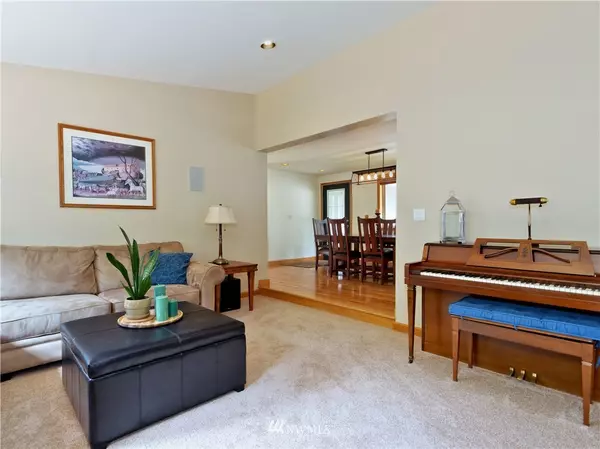Bought with RSVP Real Estate
$536,000
$529,950
1.1%For more information regarding the value of a property, please contact us for a free consultation.
3 Beds
2.25 Baths
1,818 SqFt
SOLD DATE : 08/22/2019
Key Details
Sold Price $536,000
Property Type Single Family Home
Sub Type Residential
Listing Status Sold
Purchase Type For Sale
Square Footage 1,818 sqft
Price per Sqft $294
Subdivision Silver Lake
MLS Listing ID 1484224
Sold Date 08/22/19
Style 10 - 1 Story
Bedrooms 3
Full Baths 1
Half Baths 1
Year Built 1977
Annual Tax Amount $5,542
Lot Size 0.500 Acres
Lot Dimensions 141x145x141x146
Property Description
Meticulously cared for updated 1-story home on 1/2 ac, corner lot, backs to green space w/ creek frontage. Quiet & mins to Mill Creek, I5, Hwy 9 & Silverlake. Vaulted ceilings, wood wrapped newer windows, hrdwd flrs, liv rm w/ built in speakers, fp & custom built in shelves, kit w/ granite tile & newer appls. Updated fixtures. Remodeled mstr ba w/ high end cabs & vanity, lrg tiled shower w/ glass surround. Manicured grounds, entertainment deck, fruit trees, lrg shed, new ext paint & newer roof.
Location
State WA
County Snohomish
Area 740 - Everett/Mukilteo
Rooms
Basement None
Main Level Bedrooms 3
Interior
Interior Features Forced Air, Ceramic Tile, Hardwood, Wall to Wall Carpet, Bath Off Primary, Double Pane/Storm Window, Dining Room, Water Heater
Flooring Ceramic Tile, Hardwood, Vinyl, Carpet
Fireplaces Number 1
Fireplaces Type Wood Burning
Fireplace true
Appliance Dishwasher, Dryer, Range/Oven, Refrigerator, Washer
Exterior
Exterior Feature Wood
Garage Spaces 2.0
Utilities Available Cable Connected, High Speed Internet, Septic System, Electricity Available, Natural Gas Connected
Amenities Available Cable TV, Deck, Fenced-Fully, High Speed Internet, Outbuildings
Waterfront Description Creek
View Y/N Yes
View Territorial
Roof Type Composition
Garage Yes
Building
Lot Description Corner Lot, Open Space, Paved
Story One
Sewer Septic Tank
Water Public
New Construction No
Schools
Elementary Schools Penny Creek Elem
Middle Schools Eisenhower Mid
High Schools Cascade High
School District Everett
Others
Acceptable Financing Cash Out, Conventional, FHA, Private Financing Available, VA Loan
Listing Terms Cash Out, Conventional, FHA, Private Financing Available, VA Loan
Read Less Info
Want to know what your home might be worth? Contact us for a FREE valuation!

Our team is ready to help you sell your home for the highest possible price ASAP

"Three Trees" icon indicates a listing provided courtesy of NWMLS.






