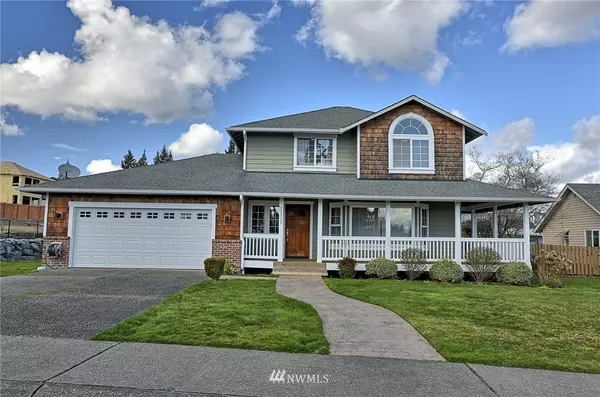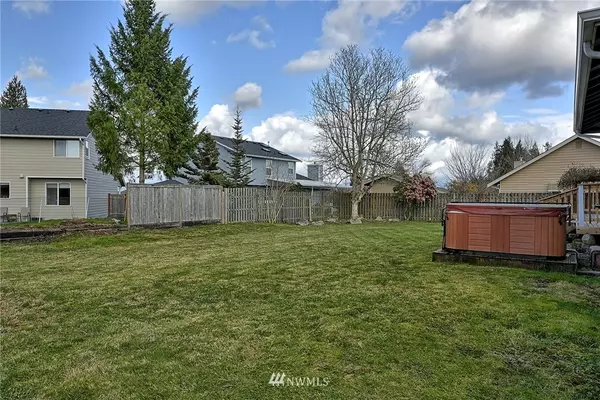Bought with Windermere RE Arlington
$655,000
$599,950
9.2%For more information regarding the value of a property, please contact us for a free consultation.
3 Beds
2.5 Baths
1,850 SqFt
SOLD DATE : 05/03/2021
Key Details
Sold Price $655,000
Property Type Single Family Home
Sub Type Residential
Listing Status Sold
Purchase Type For Sale
Square Footage 1,850 sqft
Price per Sqft $354
Subdivision Walker Hill
MLS Listing ID 1746953
Sold Date 05/03/21
Style 12 - 2 Story
Bedrooms 3
Full Baths 2
Half Baths 1
Year Built 1992
Annual Tax Amount $4,900
Lot Size 9,583 Sqft
Property Description
Beautiful Home in Lake Stevens with 3 beds / 2.5 baths & welcoming wraparound front porch! This Beauty is move in ready with floor to ceiling brick gas FP in the living room with bump out windows to allow for natural light. Dining room has a striking chandelier & french doors to the deck. Dream kitchen with dbl oven, tons of cabinet/counter space, pendant lighting & peninsula style eat bar....Bonus-refrigerator stays! Off the kitchen is the family room with convenient powder room/utility room. Upstairs-2 bedrooms + Master suite with WIC & full bath. Home sits on a large lot with backyard fencing, garden space, hot tub, fire pit area, room to park the RV, crown molding, washer/dryer, blinds & drapes at existing locations. Stop By!!
Location
State WA
County Snohomish
Area 760 - Northeast Snohom
Rooms
Basement None
Interior
Interior Features Forced Air, Hardwood, Wall to Wall Carpet, Bath Off Primary, Ceiling Fan(s), Double Pane/Storm Window, Dining Room, Walk-In Closet(s)
Flooring Hardwood, Vinyl, Carpet
Fireplaces Number 1
Fireplace true
Appliance Dishwasher, Microwave, Range/Oven
Exterior
Exterior Feature Brick, Cement/Concrete
Garage Spaces 2.0
Utilities Available Sewer Connected, Electricity Available, Natural Gas Connected
Amenities Available Deck, Fenced-Fully, Outbuildings
View Y/N Yes
View Territorial
Roof Type Composition
Garage Yes
Building
Lot Description Corner Lot, Curbs
Story Two
Sewer Sewer Connected
Water Public
New Construction No
Schools
Elementary Schools Highland Elem
Middle Schools North Lake Mid
High Schools Lake Stevens Snr Hig
School District Lake Stevens
Others
Senior Community No
Acceptable Financing Cash Out, Conventional, FHA, VA Loan
Listing Terms Cash Out, Conventional, FHA, VA Loan
Read Less Info
Want to know what your home might be worth? Contact us for a FREE valuation!

Our team is ready to help you sell your home for the highest possible price ASAP

"Three Trees" icon indicates a listing provided courtesy of NWMLS.







