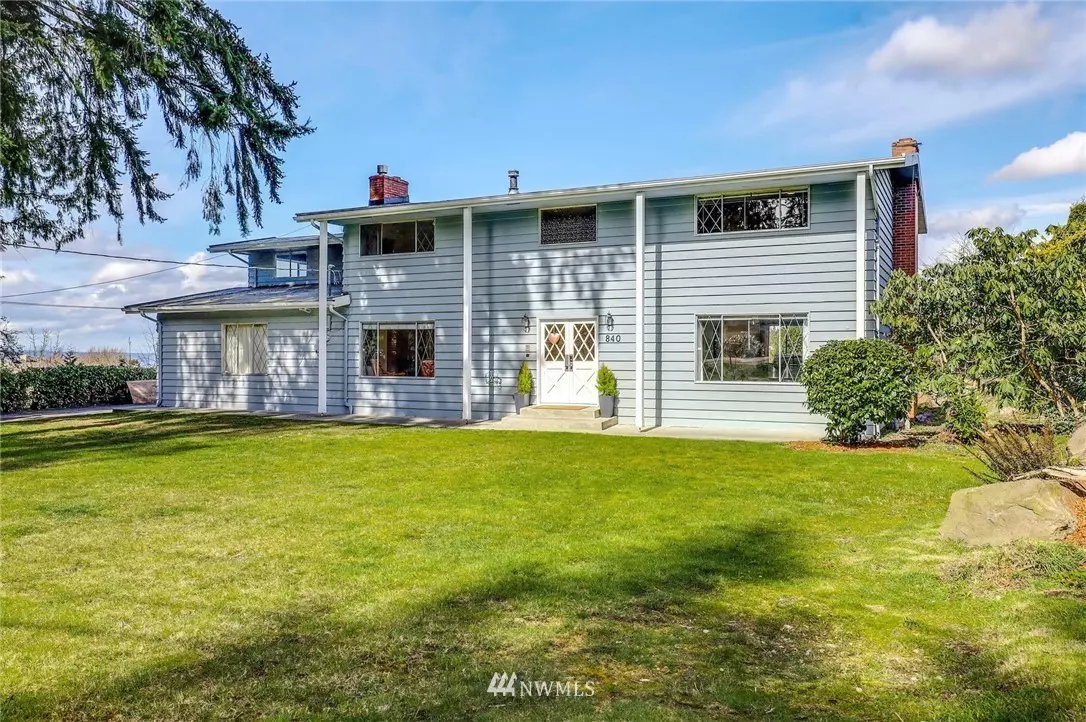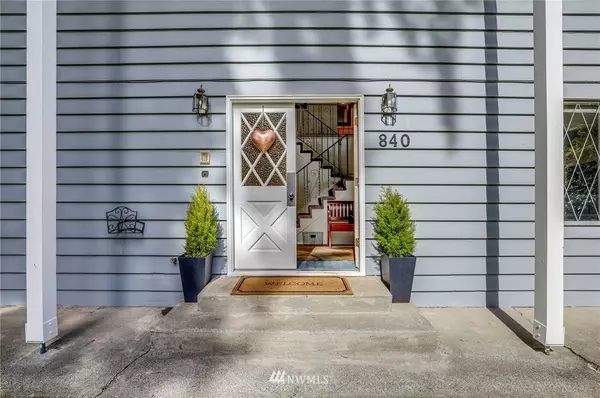Bought with Home Team Real Estate
$1,360,000
$1,150,000
18.3%For more information regarding the value of a property, please contact us for a free consultation.
5 Beds
3 Baths
3,480 SqFt
SOLD DATE : 04/29/2021
Key Details
Sold Price $1,360,000
Property Type Single Family Home
Sub Type Residential
Listing Status Sold
Purchase Type For Sale
Square Footage 3,480 sqft
Price per Sqft $390
Subdivision Innis Arden
MLS Listing ID 1746270
Sold Date 04/29/21
Style 18 - 2 Stories w/Bsmnt
Bedrooms 5
Full Baths 1
Half Baths 1
HOA Fees $62/mo
Year Built 1963
Annual Tax Amount $12,263
Lot Size 0.909 Acres
Property Description
Come home to Innis Arden! Large home on almost an acre. Secluded, and right next to a private trail that takes you all the way down to the beach. Space for everyone in this 5+ bedroom house. Great Sound and mountain views from the house and the huge back yard. Enjoy outdoor entertaining with an amazing view and use the outbuilding for a home office or?... Main floor has an updated kitchen with plenty of space, large living room. Downstairs has 1+ beds and a bath and is the perfect area for a pool table or sitting by the fire. The home is ready for your personal touches. Bedrooms are spacious and bright. Most of the house has been freshly painted. New carpet. 4 fireplaces. Access to private beach, clubhouse and pool. WOW!
Location
State WA
County King
Area 715 - Richmond Beach/S
Rooms
Basement Daylight, Finished
Interior
Interior Features Ceramic Tile, Wall to Wall Carpet, Laminate Hardwood, Bath Off Primary, Walk-In Closet(s), Water Heater
Flooring Ceramic Tile, Laminate, Carpet
Fireplaces Number 4
Fireplace true
Appliance Dishwasher, Double Oven, Dryer, Disposal, Microwave, Range/Oven, Refrigerator, Washer
Exterior
Exterior Feature Wood
Garage Spaces 2.0
Pool Community
Community Features CCRs, Club House, Community Waterfront/Pvt Beach, Park, Playground, Tennis Courts
Utilities Available Cable Connected, Natural Gas Available, Sewer Connected, Natural Gas Connected
Amenities Available Cable TV, Deck, Gas Available, Gated Entry, Outbuildings, Patio
Waterfront No
View Y/N Yes
View Mountain(s), Sound
Roof Type Built-Up, Composition
Parking Type Driveway
Garage Yes
Building
Lot Description Paved
Story Two
Sewer Sewer Connected
Water Public
New Construction No
Schools
School District Shoreline
Others
Senior Community No
Acceptable Financing Cash Out, Conventional
Listing Terms Cash Out, Conventional
Read Less Info
Want to know what your home might be worth? Contact us for a FREE valuation!

Our team is ready to help you sell your home for the highest possible price ASAP

"Three Trees" icon indicates a listing provided courtesy of NWMLS.







