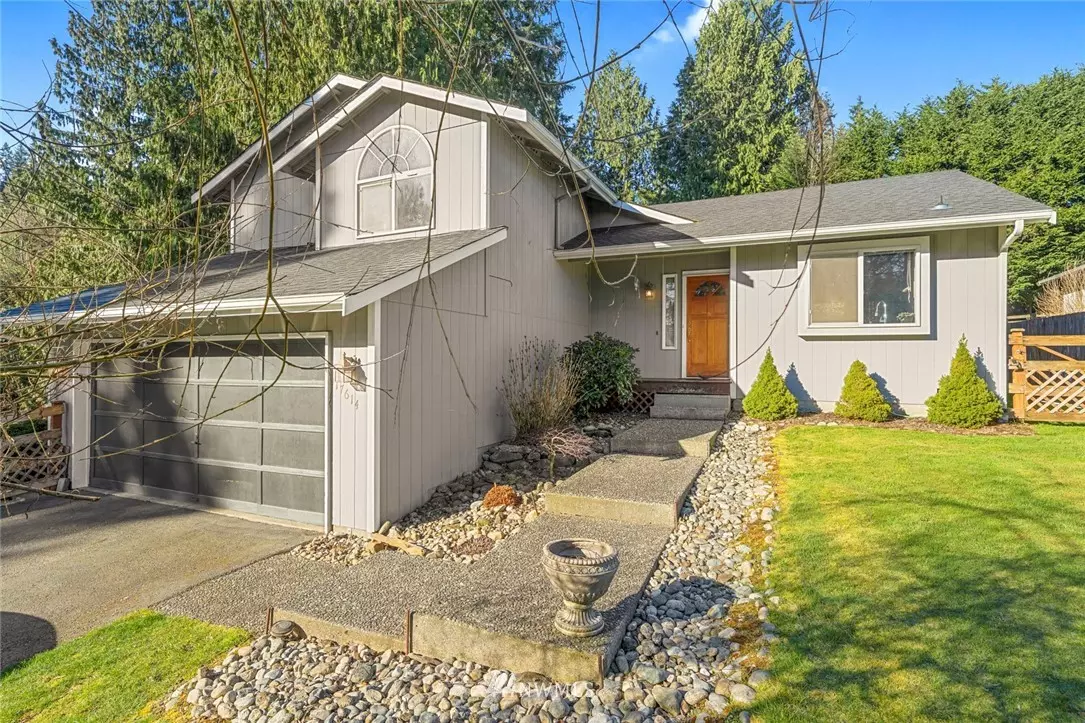Bought with KW Everett
$408,000
$400,000
2.0%For more information regarding the value of a property, please contact us for a free consultation.
3 Beds
2.25 Baths
1,628 SqFt
SOLD DATE : 04/22/2020
Key Details
Sold Price $408,000
Property Type Single Family Home
Sub Type Residential
Listing Status Sold
Purchase Type For Sale
Square Footage 1,628 sqft
Price per Sqft $250
Subdivision Lakewood
MLS Listing ID 1578906
Sold Date 04/22/20
Style 13 - Tri-Level
Bedrooms 3
Full Baths 1
Half Baths 1
Year Built 1991
Annual Tax Amount $3,479
Lot Size 0.300 Acres
Property Description
{Be sure to check out the virtual walk thru tour!}Terrific tri-level located on quiet cul-de-sac.Open concept main floor with vaulted ceilings, sunken living rm & woodburning FP to chase the chill away.Lots of counterspace & cabs in kitchen.Real hardwood floors; freshly painted; brand new carpet. 2 decks incl 1 off the family rm downstairs. Fully fenced yard on .30 acre lot w/room to garden and play! Just 5'ish minutes from I-5, & shopping incl Target, Costco, PLUS MORE @ Smokey Pt Shopping Ctr.
Location
State WA
County Snohomish
Area 770 - Northwest Snohom
Rooms
Basement Finished
Interior
Interior Features Ceramic Tile, Hardwood, Wall to Wall Carpet, Bath Off Primary, Ceiling Fan(s), Double Pane/Storm Window, Skylight(s), Vaulted Ceiling(s), Walk-In Closet(s), Water Heater
Flooring Ceramic Tile, Hardwood, Vinyl, Carpet
Fireplaces Number 1
Fireplace true
Appliance Dishwasher, Dryer, Disposal, Microwave, Range/Oven, Refrigerator, Washer
Exterior
Exterior Feature Wood
Garage Spaces 2.0
Utilities Available Cable Connected, Septic System, Electricity Available, Wood
Amenities Available Cable TV, Deck, Fenced-Partially, Patio
Waterfront No
View Y/N No
Roof Type Composition
Garage Yes
Building
Lot Description Cul-De-Sac, Dead End Street, Paved
Story Three Or More
Sewer Septic Tank
Water Public
New Construction No
Schools
School District Lakewood
Others
Acceptable Financing Cash Out, Conventional, FHA, Private Financing Available, VA Loan
Listing Terms Cash Out, Conventional, FHA, Private Financing Available, VA Loan
Read Less Info
Want to know what your home might be worth? Contact us for a FREE valuation!

Our team is ready to help you sell your home for the highest possible price ASAP

"Three Trees" icon indicates a listing provided courtesy of NWMLS.







