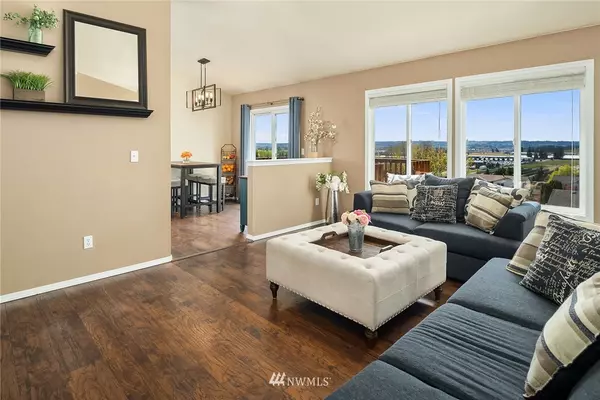Bought with Redfin Corp.
$395,000
$399,950
1.2%For more information regarding the value of a property, please contact us for a free consultation.
3 Beds
2 Baths
1,218 SqFt
SOLD DATE : 05/20/2020
Key Details
Sold Price $395,000
Property Type Single Family Home
Sub Type Residential
Listing Status Sold
Purchase Type For Sale
Square Footage 1,218 sqft
Price per Sqft $324
Subdivision Gleneagle
MLS Listing ID 1590474
Sold Date 05/20/20
Style 10 - 1 Story
Bedrooms 3
Full Baths 2
HOA Fees $10/mo
Year Built 2000
Annual Tax Amount $2,881
Lot Size 7,841 Sqft
Lot Dimensions 57x139x64x119
Property Description
Gorgeous evening sunset views and front row seats to the Arlington airport, watching planes taking off and landing! Cute 3 bedroom, 2 bath rambler with tons of natural light, vaulted ceilings, white kitchen, and gas fireplace. Nice sized deck overlooking westerly views and fenced backyard with 8x8 cedar storage shed. Large crawl space could be developed into 1200+ sqft daylight basement or massive storage. Situated on premium lot next to neighborhood park, minutes to I5 and booming Smokey Point.
Location
State WA
County Snohomish
Area 770 - Northwest Snohom
Rooms
Basement None
Main Level Bedrooms 3
Interior
Interior Features Forced Air, Wall to Wall Carpet, Laminate, Bath Off Primary, Ceiling Fan(s), Double Pane/Storm Window, Dining Room, Vaulted Ceiling(s), Water Heater
Flooring Laminate, Vinyl, Carpet
Fireplaces Number 1
Fireplace true
Appliance Dishwasher, Disposal, Microwave, Range/Oven, Refrigerator
Exterior
Exterior Feature Wood, Wood Products
Garage Spaces 2.0
Community Features CCRs
Utilities Available Cable Connected, High Speed Internet, Natural Gas Available, Sewer Connected, Electricity Available, Natural Gas Connected
Amenities Available Cable TV, Deck, Fenced-Fully, Gas Available, High Speed Internet, Outbuildings, Patio
Waterfront No
View Y/N Yes
View City, Mountain(s), See Remarks, Territorial
Roof Type Composition
Garage Yes
Building
Lot Description Curbs, Paved, Sidewalk
Story One
Sewer Sewer Connected
Water Public
Architectural Style Modern
New Construction No
Schools
Elementary Schools Buyer To Verify
Middle Schools Buyer To Verify
High Schools Arlington High
School District Arlington
Others
Acceptable Financing Cash Out, Conventional, FHA, Private Financing Available, VA Loan
Listing Terms Cash Out, Conventional, FHA, Private Financing Available, VA Loan
Read Less Info
Want to know what your home might be worth? Contact us for a FREE valuation!

Our team is ready to help you sell your home for the highest possible price ASAP

"Three Trees" icon indicates a listing provided courtesy of NWMLS.







