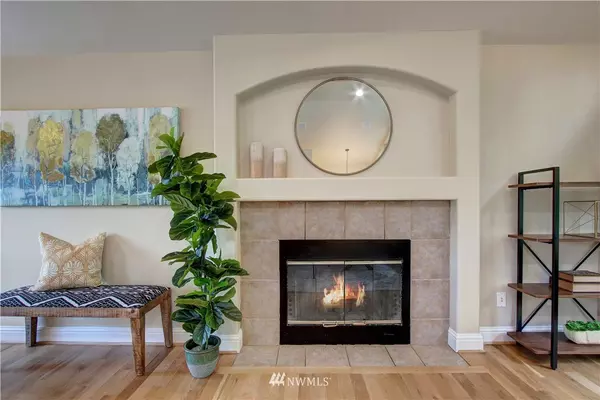Bought with KW Everett
$555,000
$545,000
1.8%For more information regarding the value of a property, please contact us for a free consultation.
3 Beds
2.5 Baths
2,017 SqFt
SOLD DATE : 06/25/2020
Key Details
Sold Price $555,000
Property Type Single Family Home
Sub Type Residential
Listing Status Sold
Purchase Type For Sale
Square Footage 2,017 sqft
Price per Sqft $275
Subdivision Frontier Air Park
MLS Listing ID 1602054
Sold Date 06/25/20
Style 14 - Split Entry
Bedrooms 3
Full Baths 1
HOA Fees $42/mo
Year Built 2001
Annual Tax Amount $5,034
Lot Size 5.000 Acres
Lot Dimensions 165 X 2
Property Description
A little slice of heaven. Great room style floor plan, surround sound wiring. Composite deck off dining area. Media room. New Oak hardwoods, hand-scraped hickory lam floors down. Master w/granite vanity. Solid pine doors & upgraded trim thru out. 2 car garage. Heat Pump/AC & wired for generator. New roof & gutters. Level usable acreage, 3 stall barn + garden/hay shed. Large paved parking area. Navigable pond, enjoy the outdoors in your back yard!
Location
State WA
County Snohomish
Area 760 - Northeast Snohom
Rooms
Basement Daylight, Partially Finished
Interior
Interior Features Central A/C, Forced Air, Heat Pump, Ceramic Tile, Hardwood, Laminate, Bath Off Primary, Double Pane/Storm Window, Skylight(s), Vaulted Ceiling(s), Wired for Generator, Water Heater
Flooring Ceramic Tile, Hardwood, Laminate
Fireplaces Number 1
Fireplace true
Appliance Dishwasher, Disposal, Microwave, Range/Oven, Refrigerator
Exterior
Exterior Feature Cement Planked, Wood
Garage Spaces 2.0
Community Features Airfield, CCRs
Utilities Available Septic System, Electricity Available
Amenities Available Barn, Deck, Fenced-Partially, Gated Entry, Outbuildings, Patio
Waterfront Yes
Waterfront Description Creek
View Y/N Yes
View Mountain(s)
Roof Type Composition
Parking Type Off Street
Garage Yes
Building
Lot Description Paved
Story Multi/Split
Sewer Septic Tank
Water Shared Well
Architectural Style Northwest Contemporary
New Construction No
Schools
School District Granite Falls
Others
Senior Community No
Acceptable Financing Cash Out, Conventional, FHA, VA
Listing Terms Cash Out, Conventional, FHA, VA
Read Less Info
Want to know what your home might be worth? Contact us for a FREE valuation!

Our team is ready to help you sell your home for the highest possible price ASAP

"Three Trees" icon indicates a listing provided courtesy of NWMLS.







