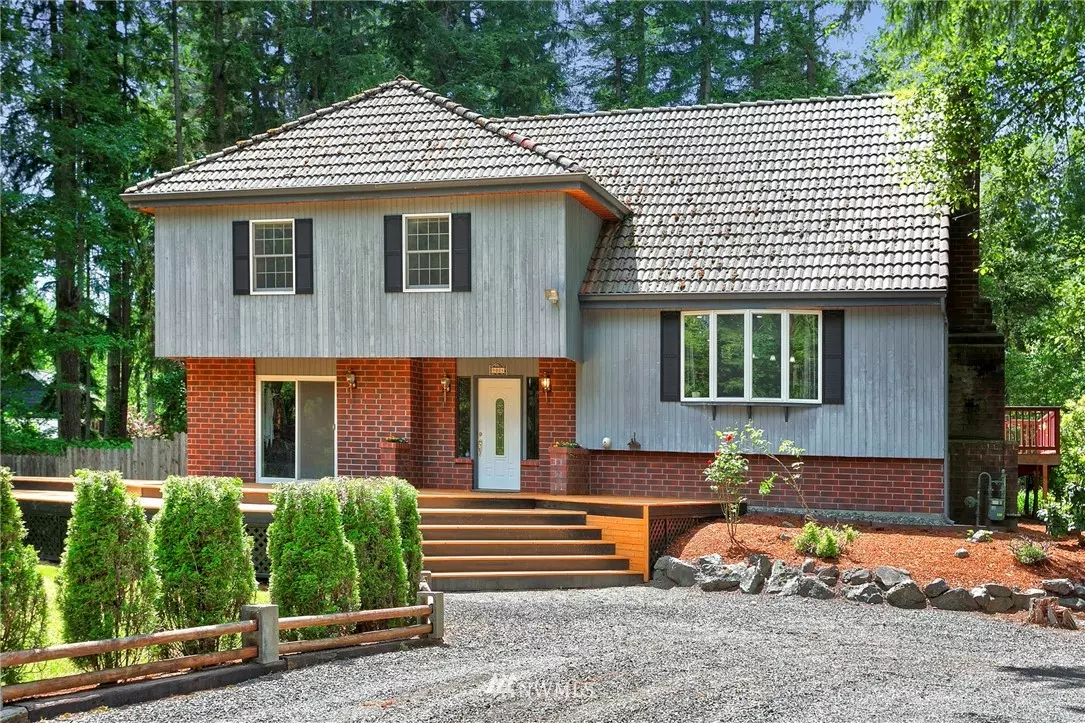Bought with John L. Scott Dupont
$761,000
$750,000
1.5%For more information regarding the value of a property, please contact us for a free consultation.
3 Beds
2.5 Baths
2,786 SqFt
SOLD DATE : 08/12/2021
Key Details
Sold Price $761,000
Property Type Single Family Home
Sub Type Residential
Listing Status Sold
Purchase Type For Sale
Square Footage 2,786 sqft
Price per Sqft $273
Subdivision Getchell
MLS Listing ID 1789593
Sold Date 08/12/21
Style 15 - Multi Level
Bedrooms 3
Full Baths 2
Half Baths 1
Year Built 1980
Annual Tax Amount $5,943
Lot Size 1.300 Acres
Property Description
Picture Perfect Paradise in this Beautiful Multi-Level on 1.3 Gorgeous Acres w/Huge Detached Garage/Shop! Marble Entry, Liv Rm w/Slider to Big Polygon Front Deck, Fam Rm w/Cozy Gas Fpl & Custom Mantle, Kitchen w/Gas Cooktop/Stainless Steel Appl’s & Slab Granite, Dining w/Ceil Fan & Slider to Rear Over 500 Sqft Deck, Utility Rm w/Door to Rear Patio/Hot Tub Gazebo, Downstairs Rec Rm, Den/Office, Upstairs Spare Bdrms, Full Bath, Master w/Private Full Bath, Bonus Rm and Add’l Framed Attic Storage! Hdwd, Gas Heat, New Insta-Hot, 400 Amp Service, Huge 48’ x 36’ Detached Garage/Shop w/Roll Up Doors/Large Upstairs Loft & Outside Hot Water Spigot, Add’l Detached 1 Car Garage, Great Lawn Spaces, Parked-Out w/Tons of Parking for Cars/RV/Boats/Toys!
Location
State WA
County Snohomish
Area 760 - Northeast Snohom
Rooms
Basement Finished
Interior
Flooring Engineered Hardwood, Marble, Vinyl, Carpet
Fireplaces Number 1
Fireplace true
Appliance Dishwasher, Dryer, Microwave, Range/Oven, Refrigerator, Washer
Exterior
Exterior Feature Brick, Wood
Garage Spaces 8.0
Utilities Available Cable Connected, High Speed Internet, Natural Gas Available, Septic System, Natural Gas Connected, Individual Well
Amenities Available Cabana/Gazebo, Cable TV, Deck, Fenced-Partially, Gas Available, High Speed Internet, Hot Tub/Spa, Outbuildings, Patio, RV Parking, Shop
Waterfront No
View Y/N Yes
View Territorial
Roof Type Cedar Shake, Metal, Tile
Parking Type RV Parking
Garage Yes
Building
Lot Description Dead End Street, Paved
Story Multi/Split
Sewer Septic Tank
Water Individual Well
New Construction No
Schools
Elementary Schools Kellogg Marsh Elem
Middle Schools Cedarcrest Sch
High Schools Marysville Getchell High
School District Marysville
Others
Senior Community No
Acceptable Financing Cash Out, Conventional, FHA, USDA Loan, VA Loan
Listing Terms Cash Out, Conventional, FHA, USDA Loan, VA Loan
Read Less Info
Want to know what your home might be worth? Contact us for a FREE valuation!

Our team is ready to help you sell your home for the highest possible price ASAP

"Three Trees" icon indicates a listing provided courtesy of NWMLS.







